Lonestar Family Health Clinic Expansion
Enhancing Healthcare Accessibility Through Strategic Design and Project Management
Explore ProjectEnhancing Healthcare Accessibility Through Strategic Design and Project Management
Explore ProjectType: Professional project with a small team
Role: Architectural Designer & Project Coordinator
Timeline: 3 years (2022-2024)
Tools Used: User Interview, Healthcare Planning, Architectural Design, Interior Design, Project Management, Construction Administration
Objective: My role in this project includes designing the space and coordinating the construction, acting as intermediaries between owners and contractors to ensure that the vision, functionality, and quality standards of the project are effectively communicated and executed.
The Lone Star Family Health Clinic Expansion in Conroe, TX, is a $9.5M project aimed at transforming a two-story medical office building into a comprehensive healthcare facility. The expansion added a 26,000 sq. ft. Behavioral Health Clinic and enhanced administrative spaces, reflecting the growing needs of the community. My role as an Architectural Designer involved managing all phases, from pre-development to construction administration, ensuring the project’s successful execution.
The Lone Star Family Health Clinic Expansion exemplifies the intersection of user-focused design and effective project management. By integrating client feedback, cross-functional collaboration, and strategic problem-solving, the project delivered a state-of-the-art facility that enhances patient care, improves staff efficiency, and supports long-term scalability.
Primary Stakeholders: Healthcare providers, administrative staff, and patients relying on enhanced behavioral health services.
Project Stakeholders: Architects, engineers, contractors, and municipal agencies collaborating to deliver a functional and compliant facility.
1. Pre-Development (6 months)
Conducted client meetings to establish project goals and feasibility.
Assisted with contracts, consultant fees, and timelines to ensure profitability and clarity.
Researched jurisdictional regulations to guide project compliance.
2. Schematic Design & Development (4 months)
Conducted site surveys and created spatial layouts to align with the project’s objectives.
Led client meetings using diverse visualization methods, including 3D renderings, animated flythroughs, and physical material samples, to refine program layouts and design decisions.
Collaborated with consultants to finalize spatial designs and specify materials.
3. Construction Documentation (2 months)
Produced detailed architectural drawings, addressing structural, mechanical, and electrical requirements.
Coordinated with consultants to resolve design issues, such as sewage systems, structural supports, and fire exits.
Reviewed QA/QC feedback and ensured consultant drawings aligned with architectural intent..
4. Construction Administration (24 months)
Assisted in public bidding for a General Contractor and coordinated permit applications with all consultants.
Conducted value engineering to reduce construction costs while maintaining quality.
Managed shop drawings, owner change requests, and bi-weekly OAC meetings to track progress and resolve challenges.
Performed monthly site visits to ensure timelines and quality standards were met.
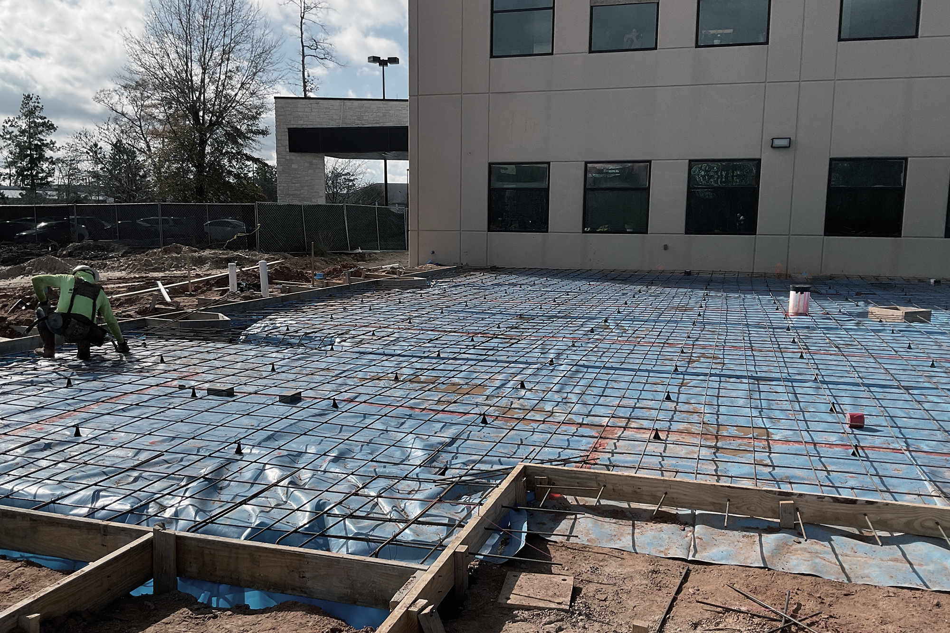
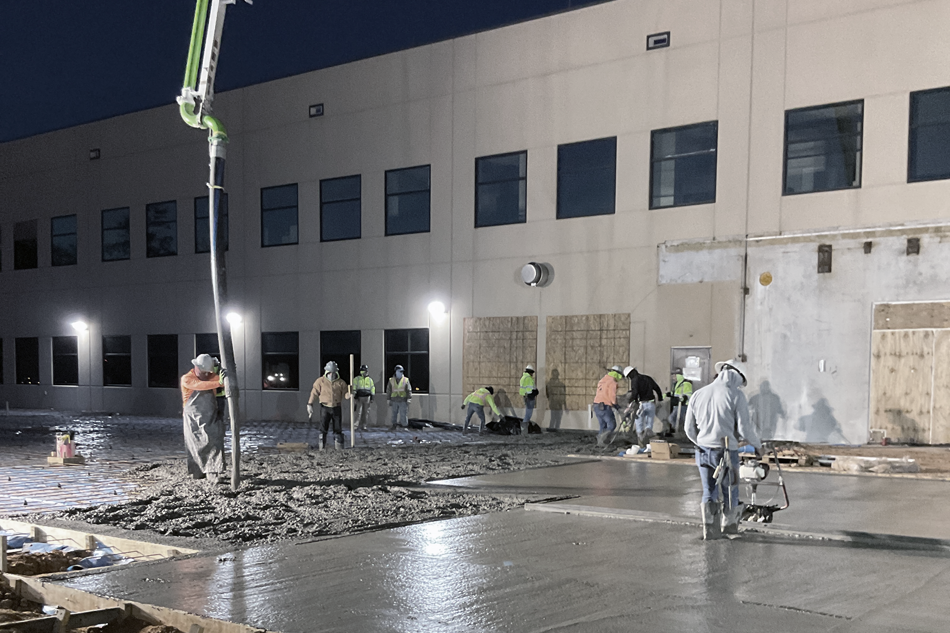
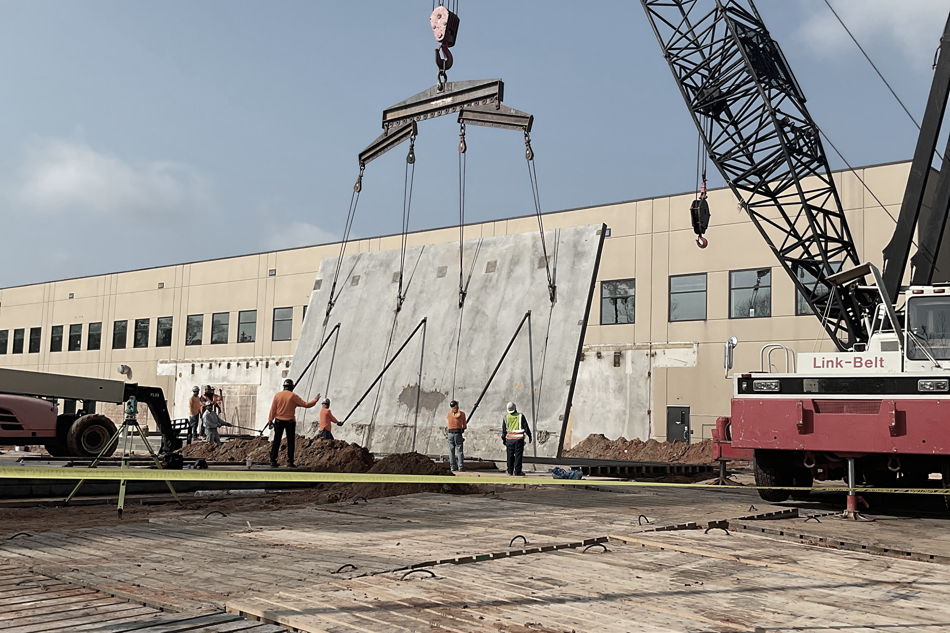
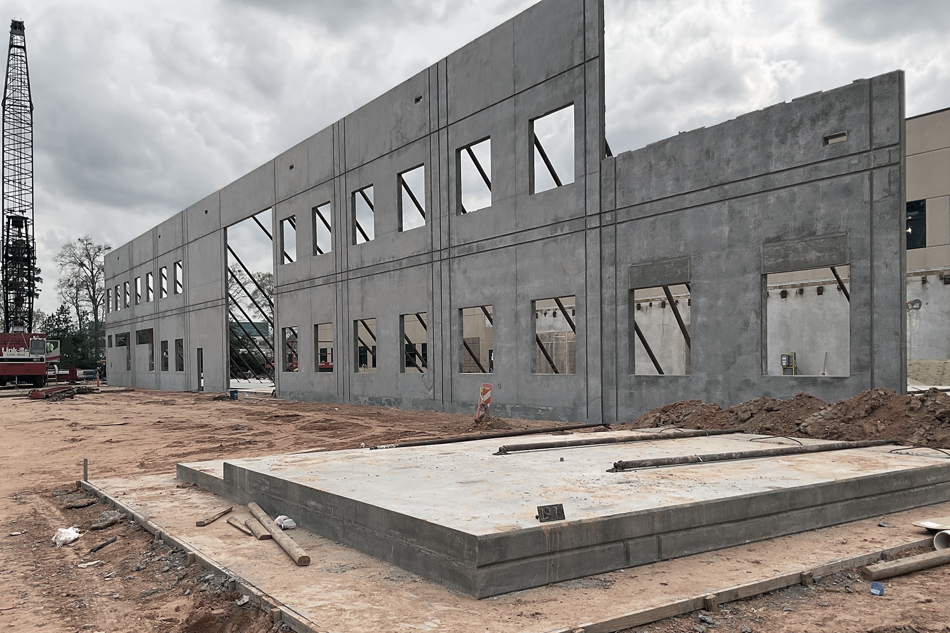
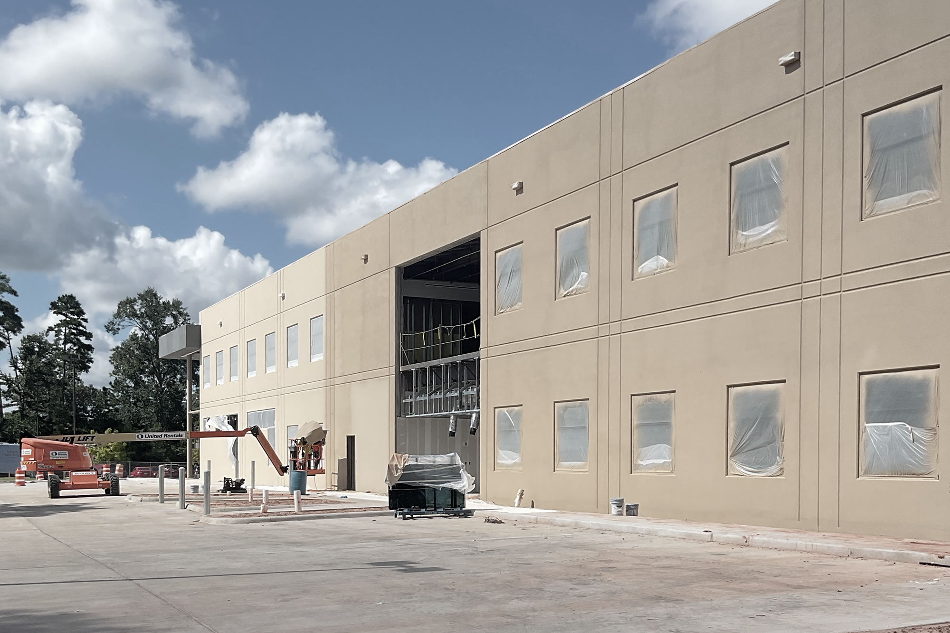
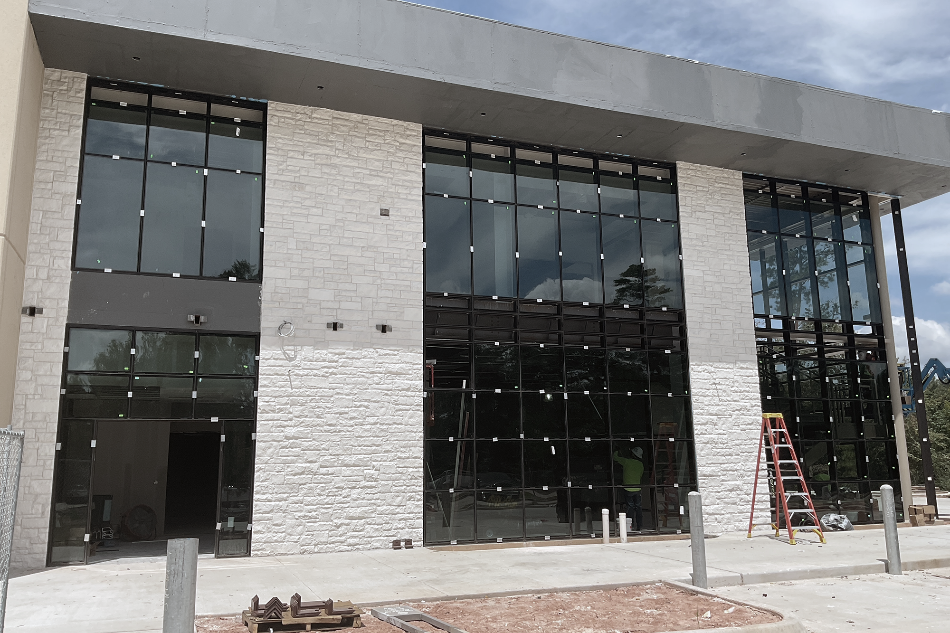
1. Patient Experience:
Measure patient satisfaction and efficiency in navigating the new Behavioral Health Clinic.
2. Operational Efficiency:
Monitor staff productivity improvements in redesigned administrative areas.
3. Budget and Timeline Adherence:
Track adherence to project budgets and schedules to inform future healthcare facility projects.
4. Scalability:
Evaluate the facility’s ability to accommodate future growth and changes in healthcare services.
This project allowed me to hone critical skills in project management, cross-functional collaboration, and user-focused design. From managing client relationships to navigating technical challenges, I demonstrated the ability to deliver impactful solutions that balance functionality, aesthetics, and operational goals.
Below is the rendering of the final interior and exterior design of the project.