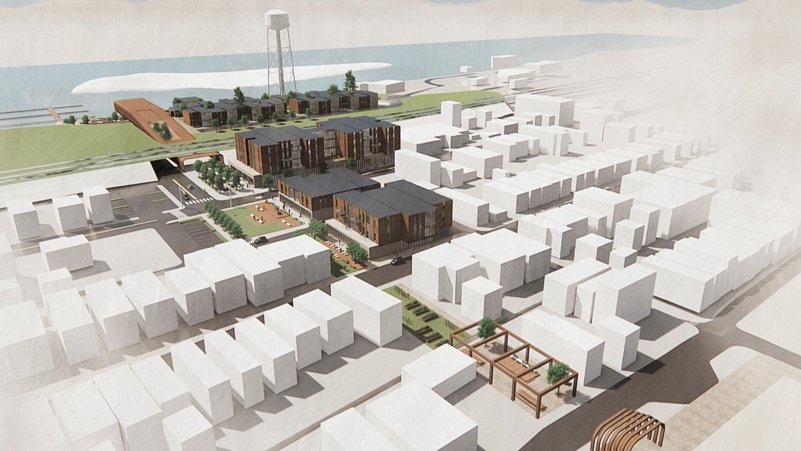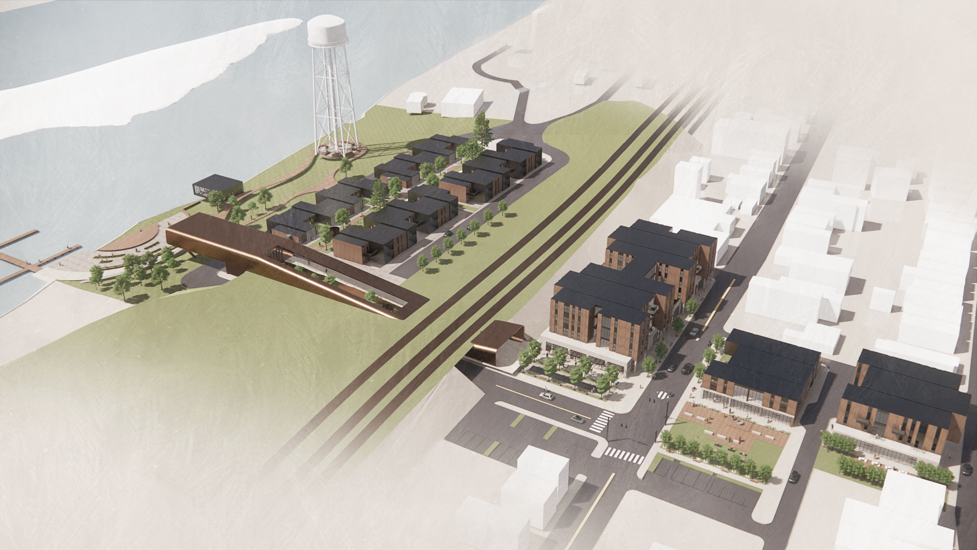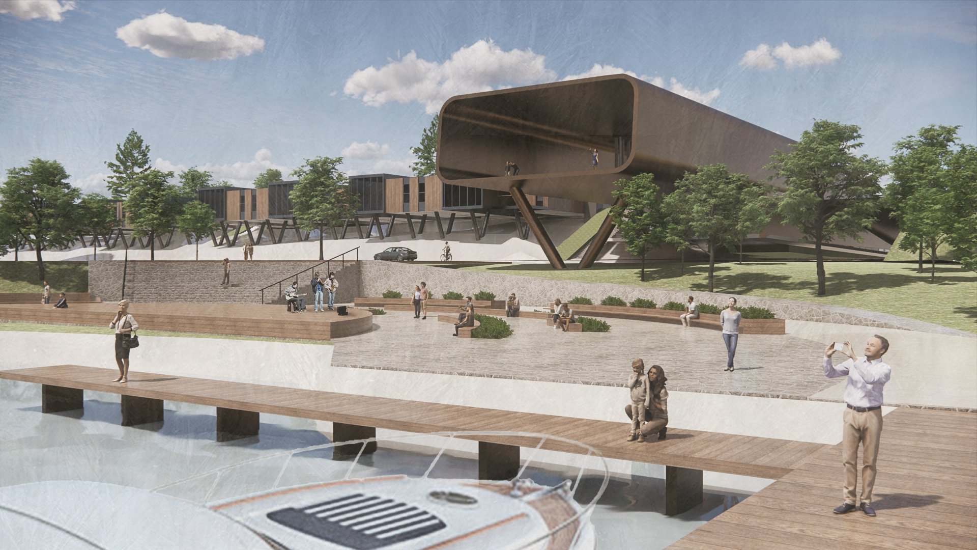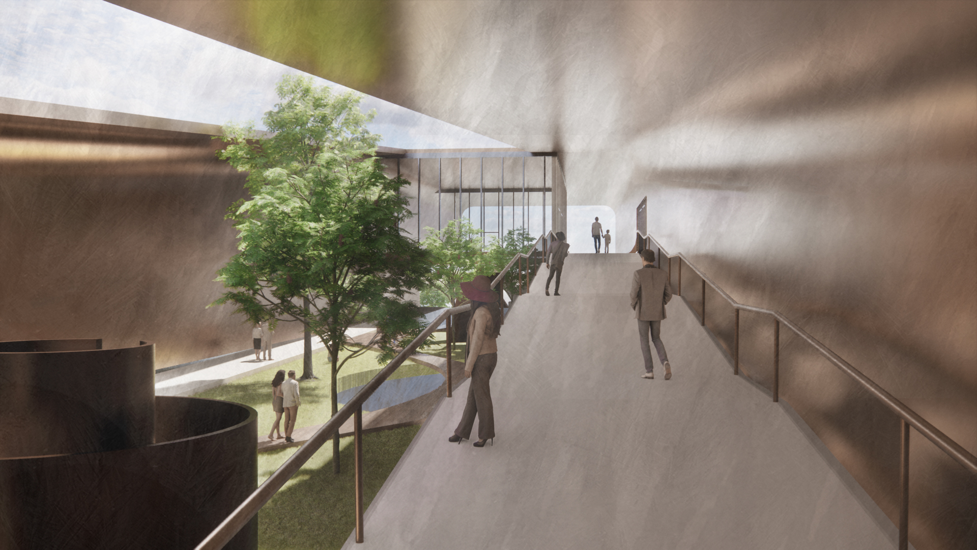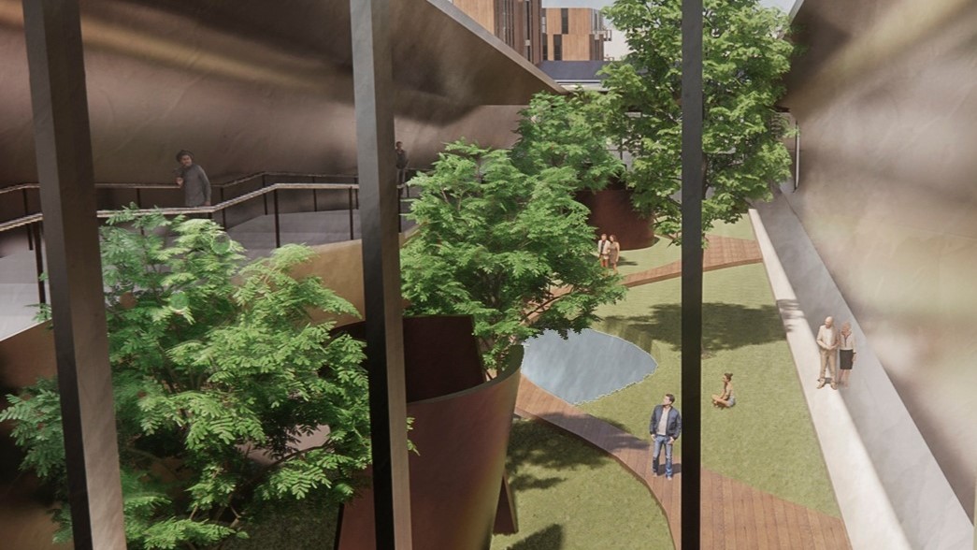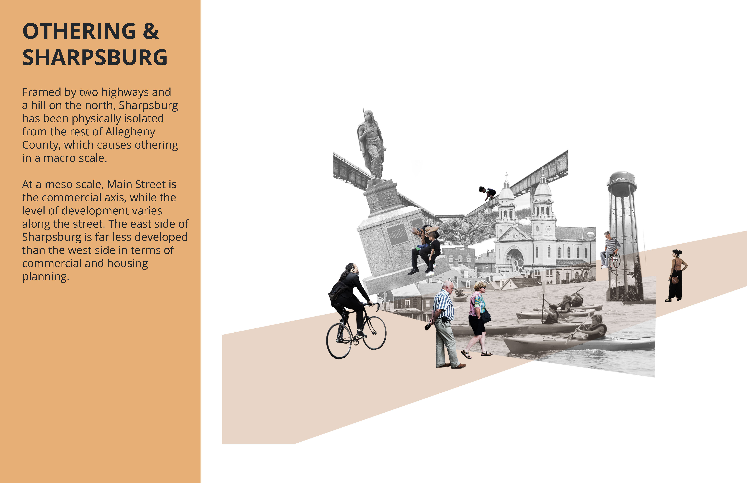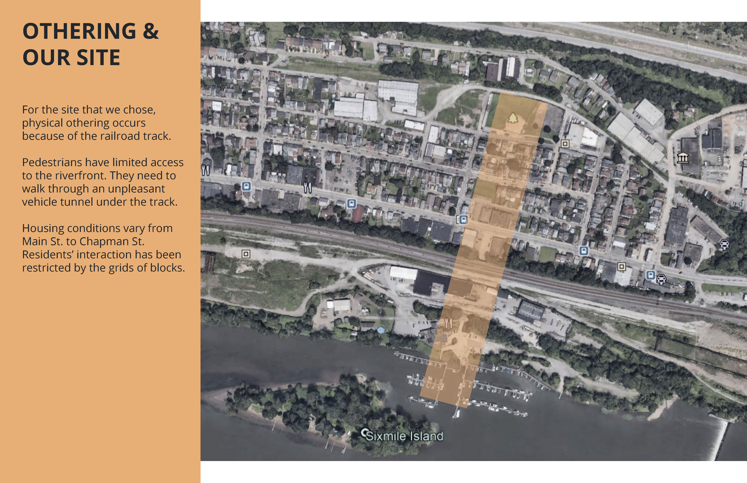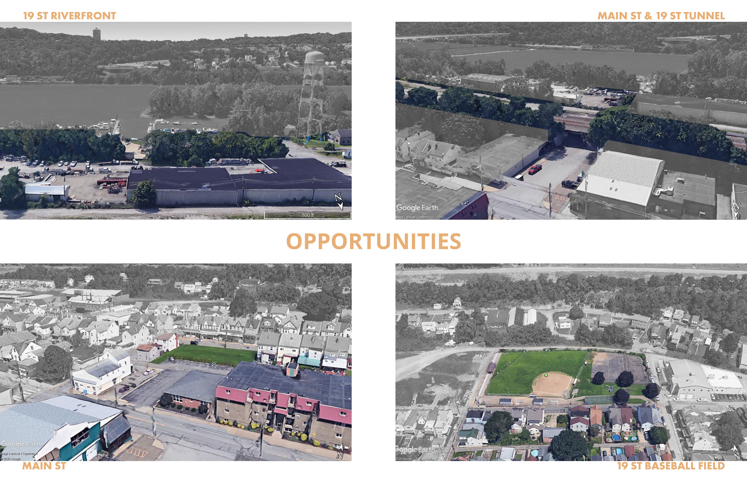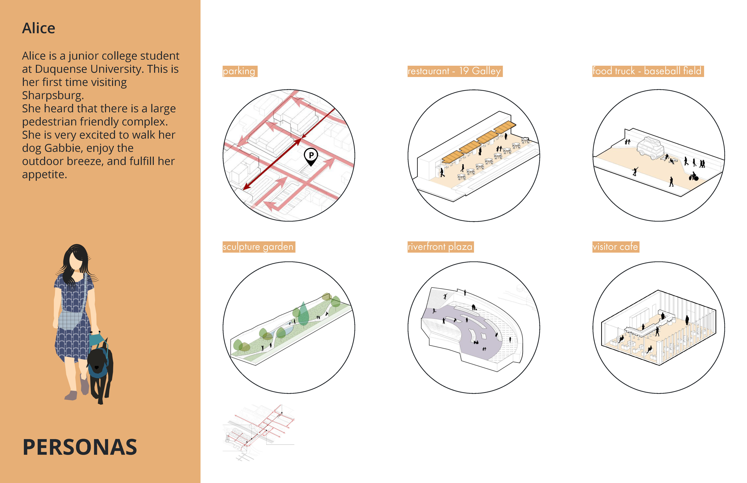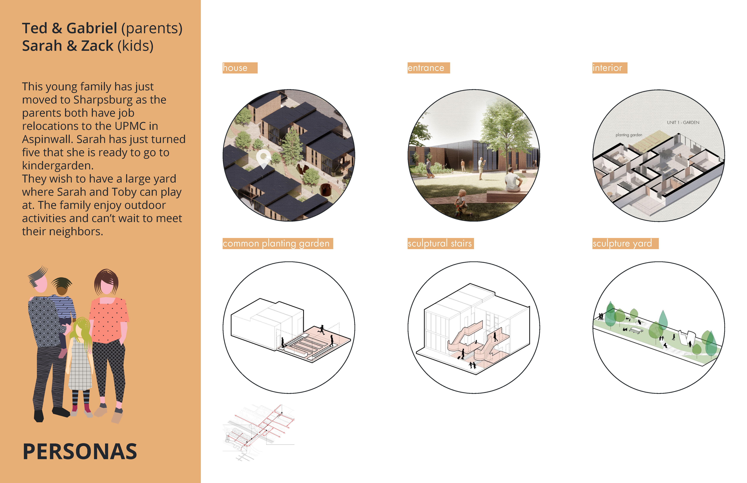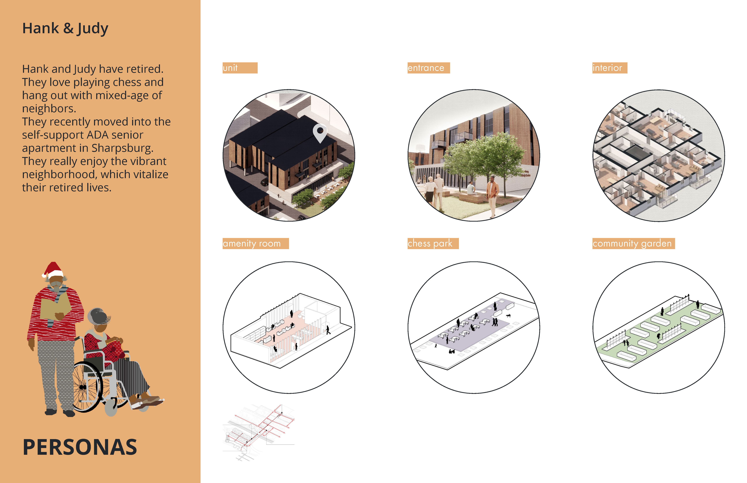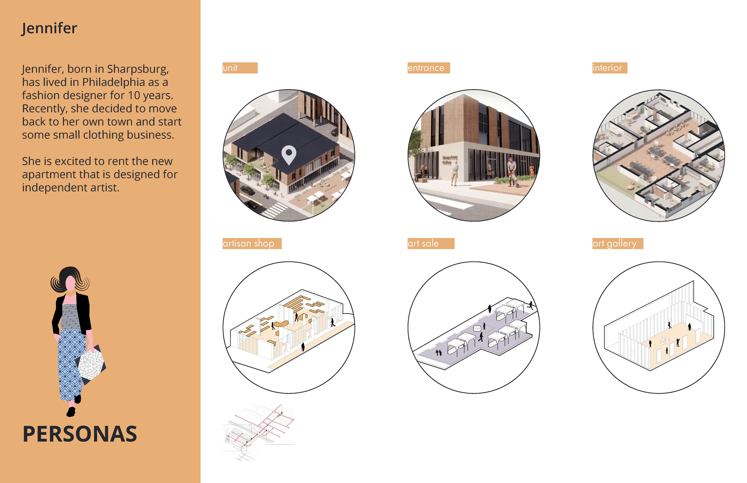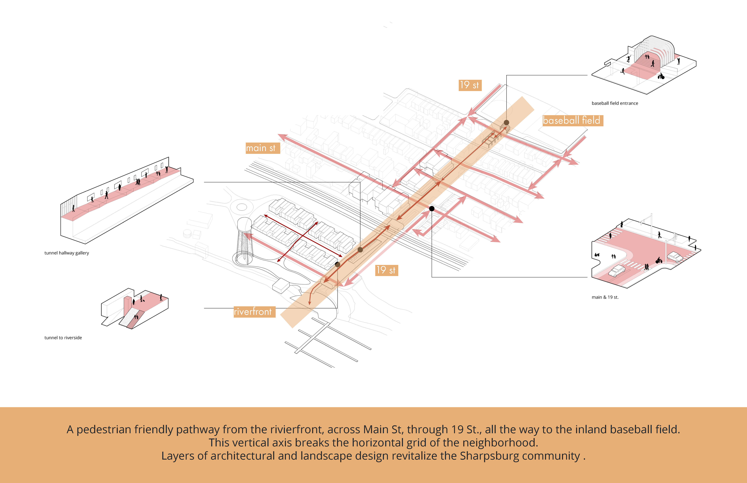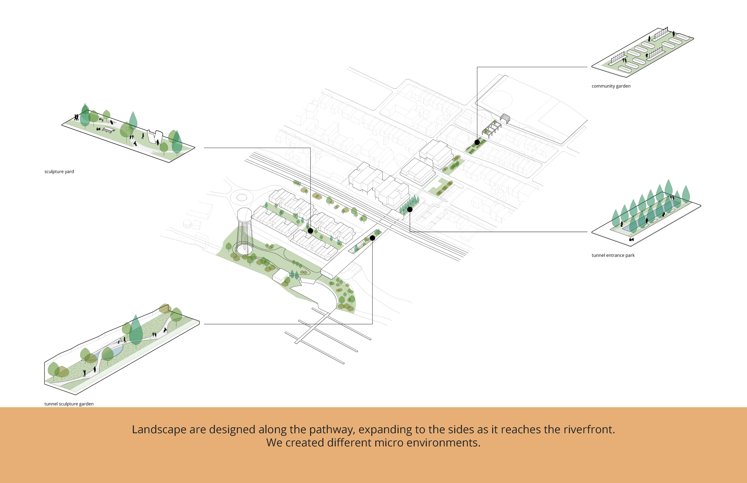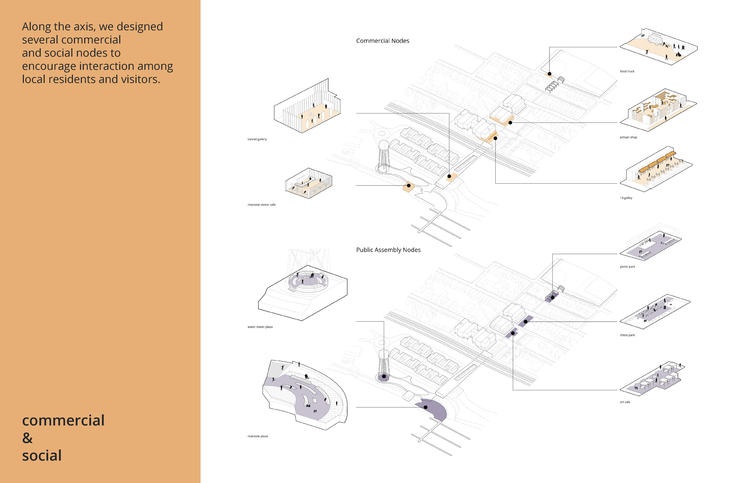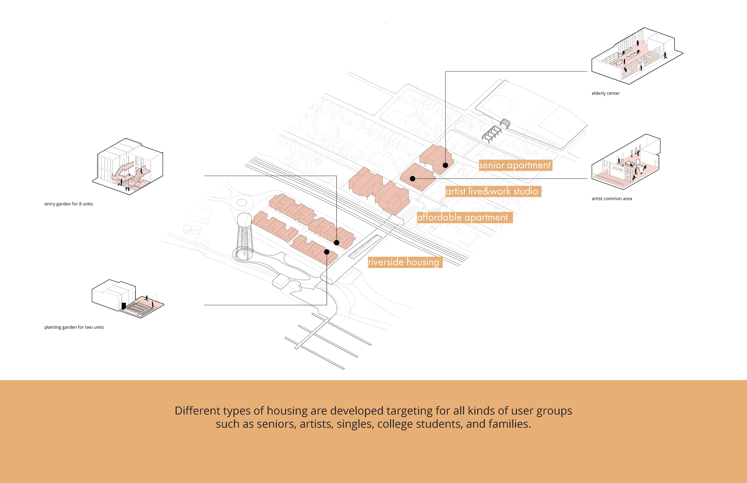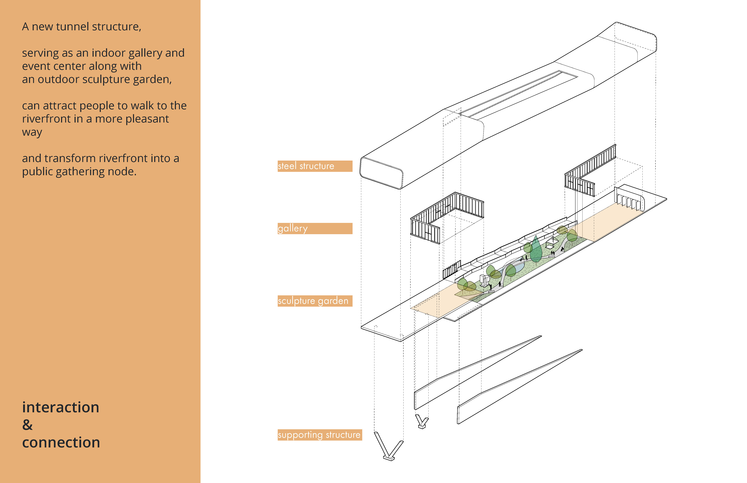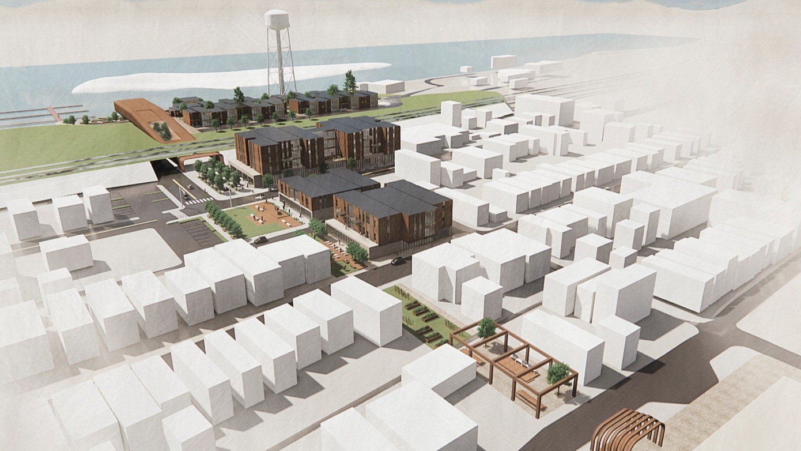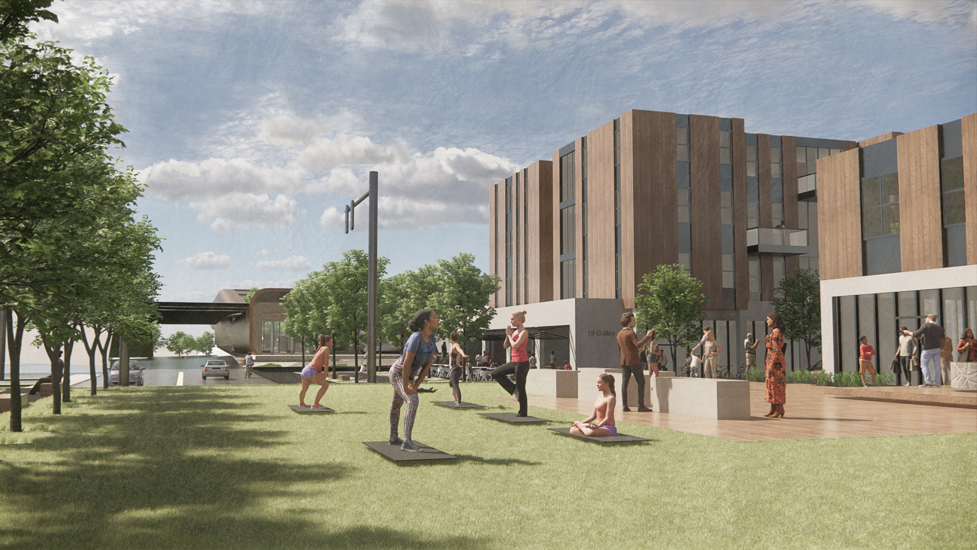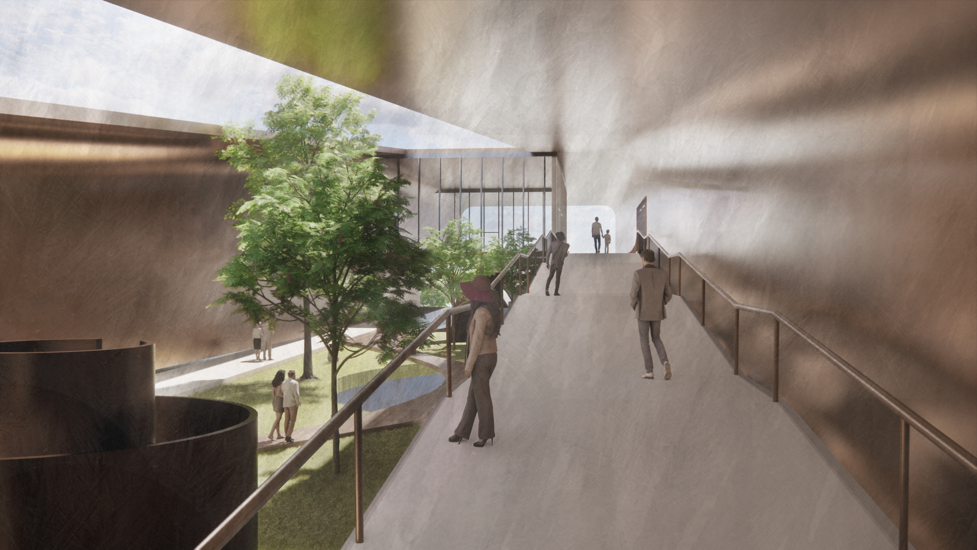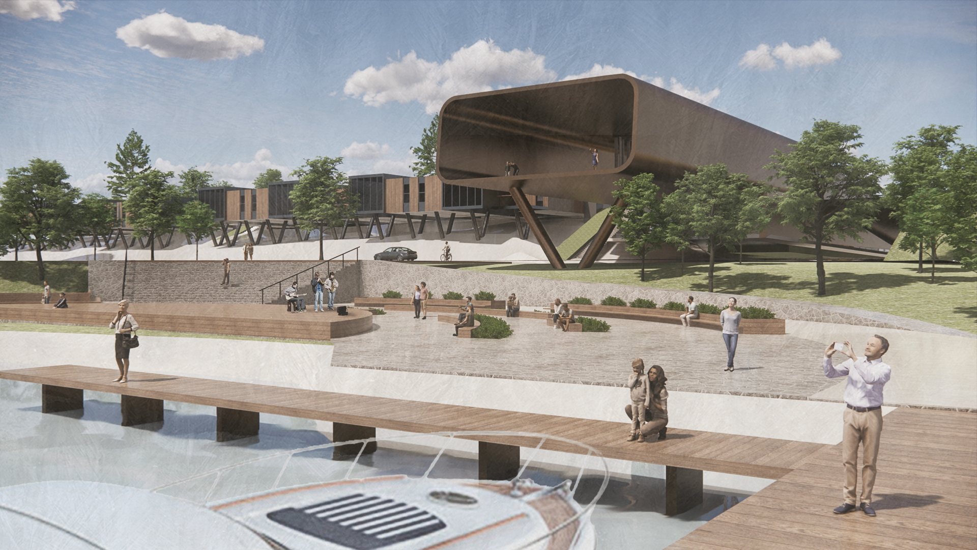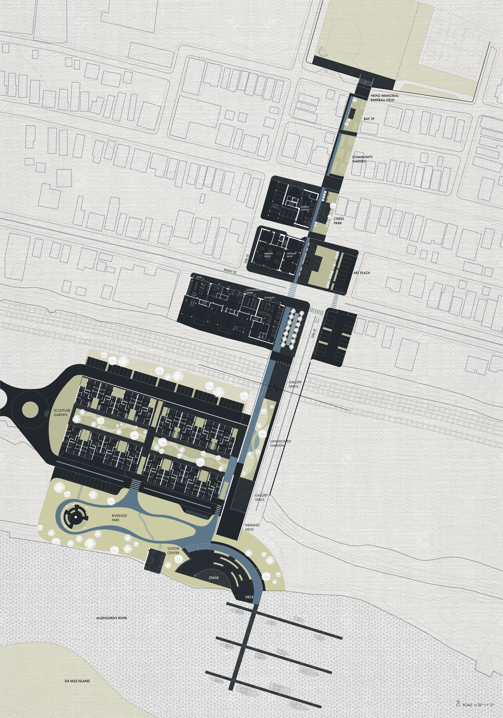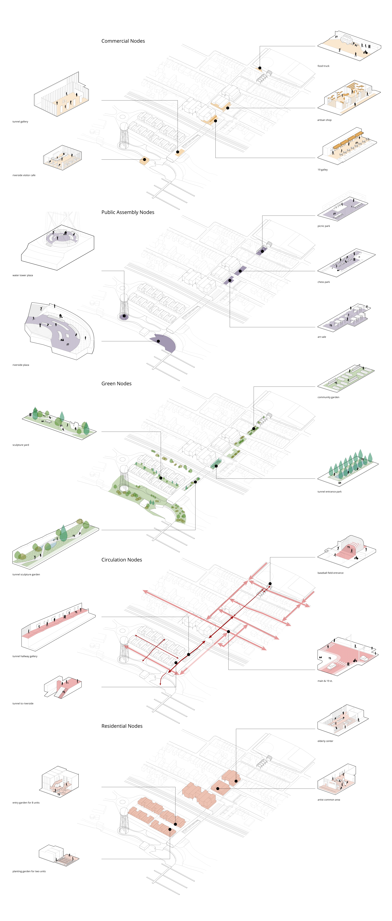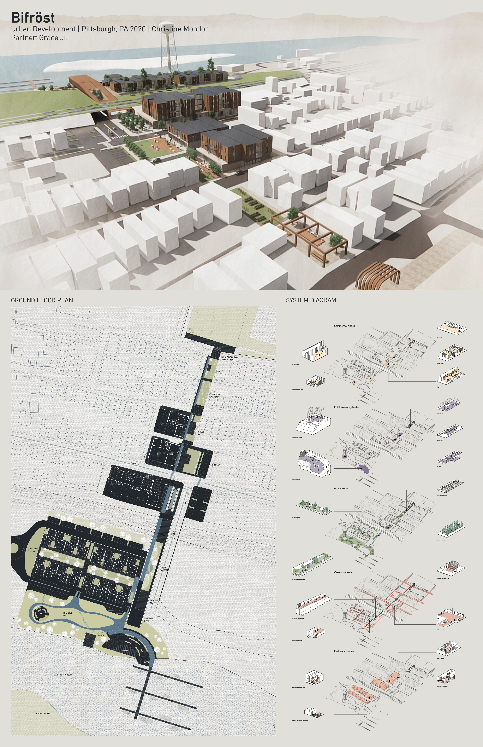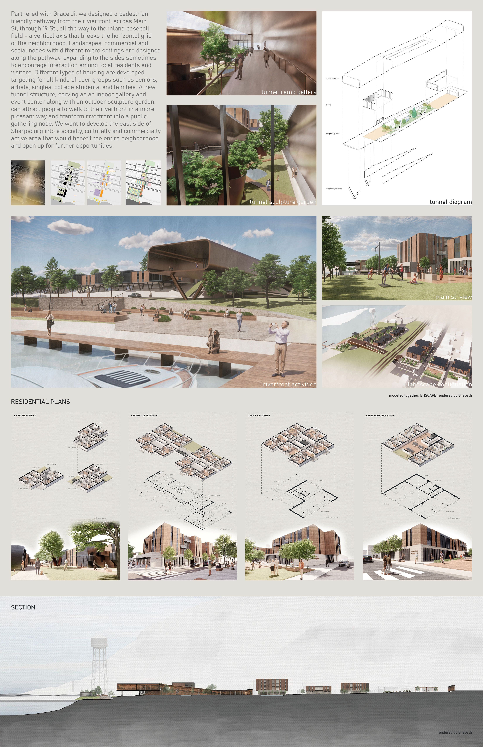BIFROST | urban development
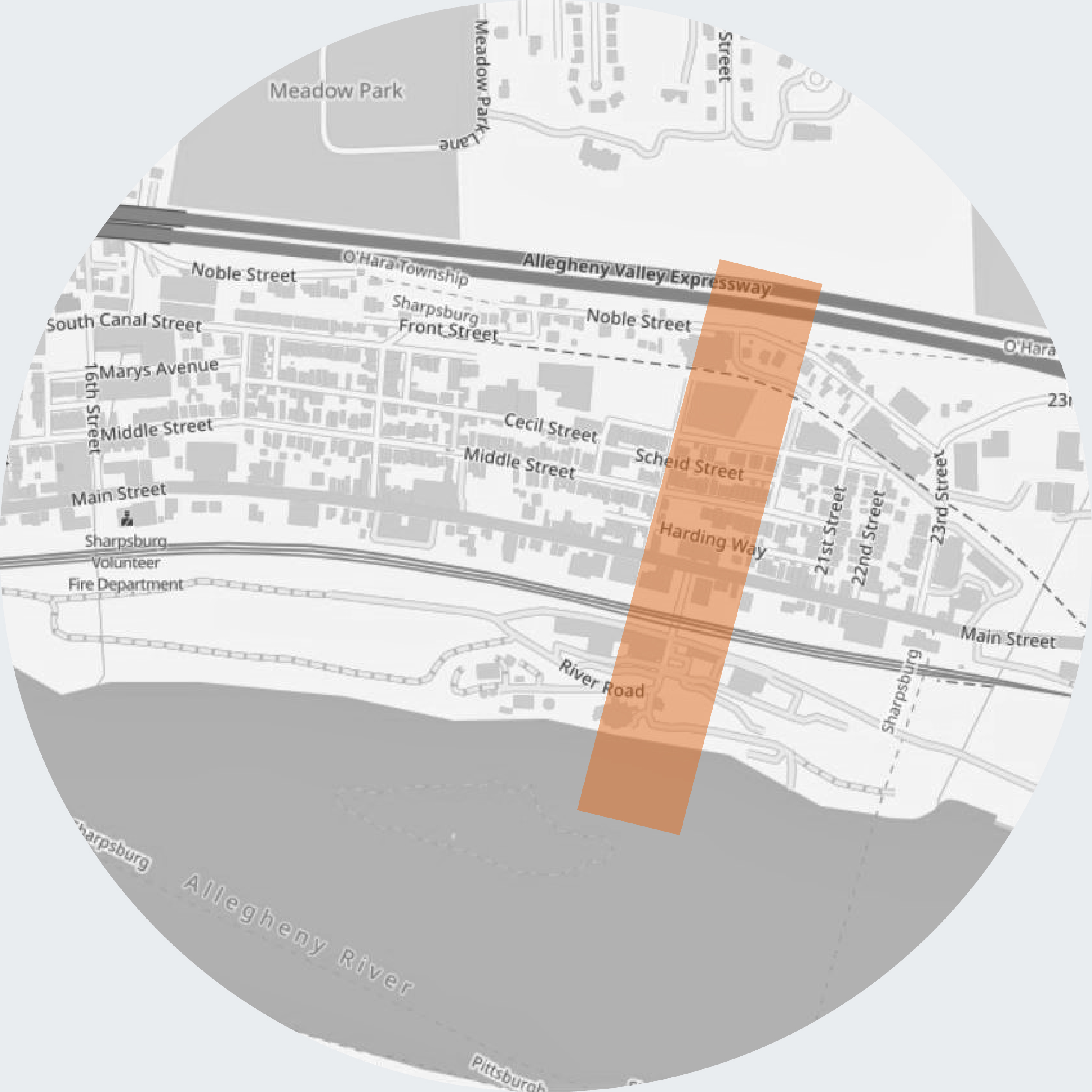
Sharpsburg, Pittsburgh, PA, USA
The design proposal aims to develop the east side of Sharpsburg, Pittsburgh into a socially, culturally and commercially active area that would benefit the entire neighborhood and open up for further opportunities.
PROBLEM
Framed by two highways and a hill on the north, Sharpsburg has been physically isolated from the rest of Allegheny
County, which causes othering in a macro scale. At a meso scale, Main Street is the commercial axis, while the level of development varies along the street.
The east side of Sharpsburg is far less developed than the west side in terms of commercial and housing planning.
For the site that we chose, physical othering occurs because of the railroad track. Pedestrians have limited access to the riverfront. They need to
walk through an unpleasant vehicle tunnel under the track. Housing conditions vary from Main St. to Chapman St. Residents’ interaction has been
restricted by the grids of blocks.
PERSONA
Partnered with Grace Ji, we designed a pedestrian friendly pathway from the rivierfront, across Main St, through 19 St., all the way to the inland baseball field - a vertical axis that breaks the horizontal grid of the neighborhood.
Landscapes, commercial and social nodes with different micro settings are designed along the pathway, expanding to the sides sometimes to encourage interaction among local residents and visitors.
Different types of housing are developed targeting for all kinds of user groups such as seniors, artists, singles, college students, and families.
A new tunnel structure, serving as an indoor gallery and event center along with an outdoor sculpture garden, can attract people to walk to the riverfront in a more pleasant way and tranform riverfront into a public gathering node.
