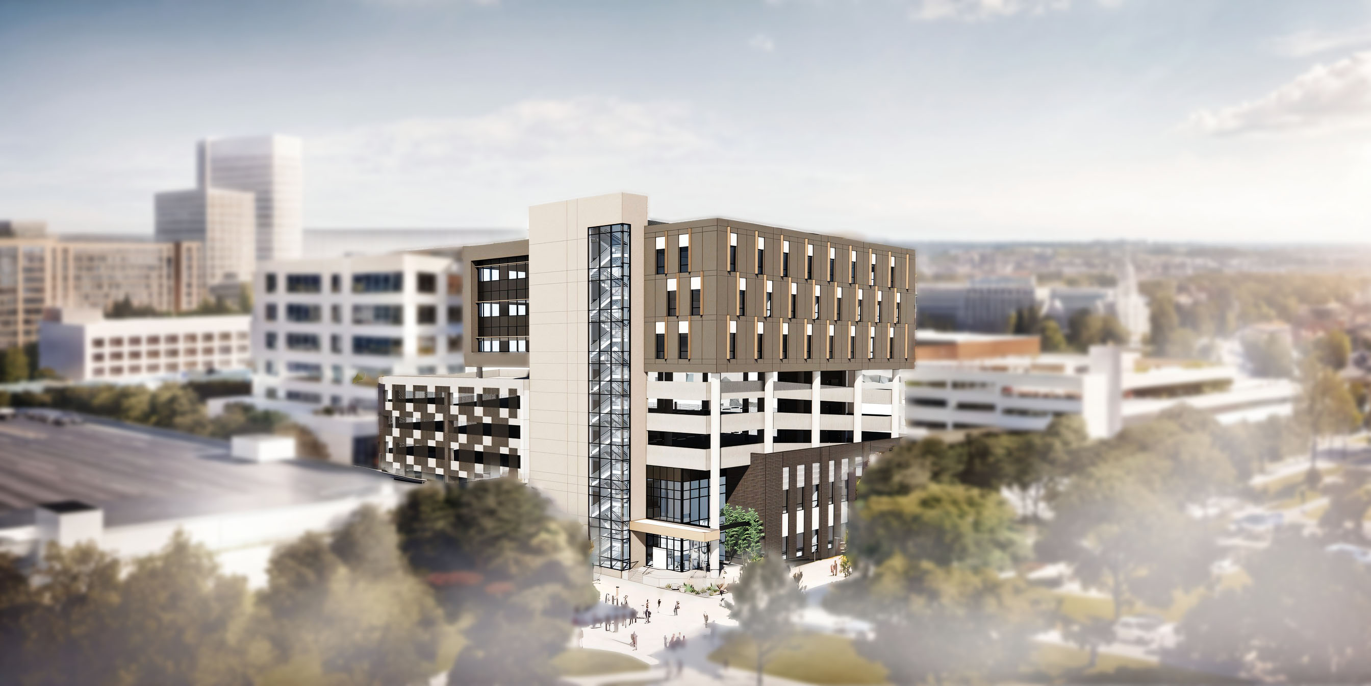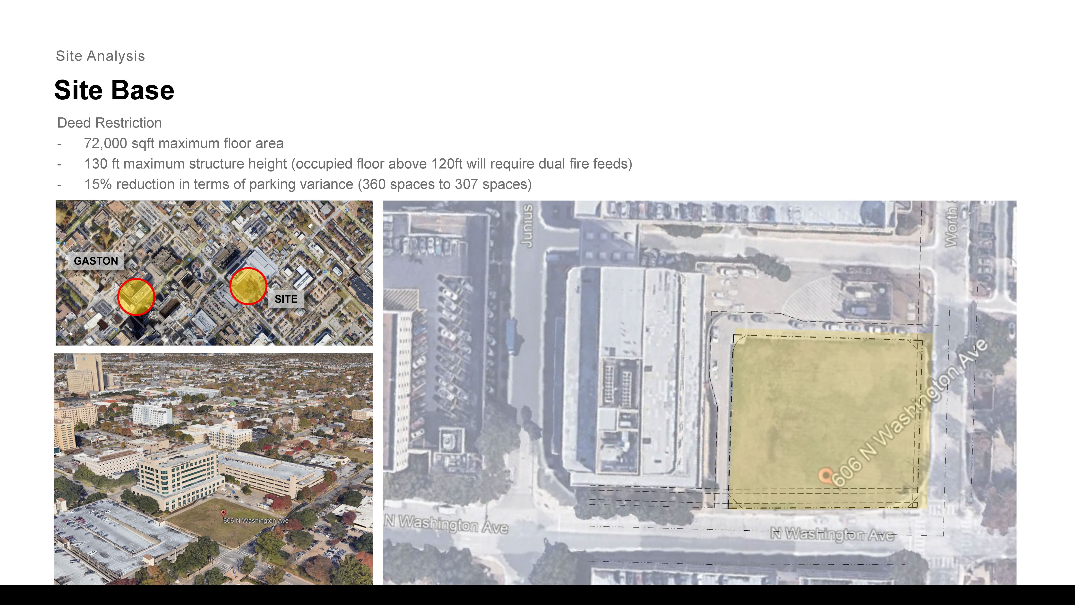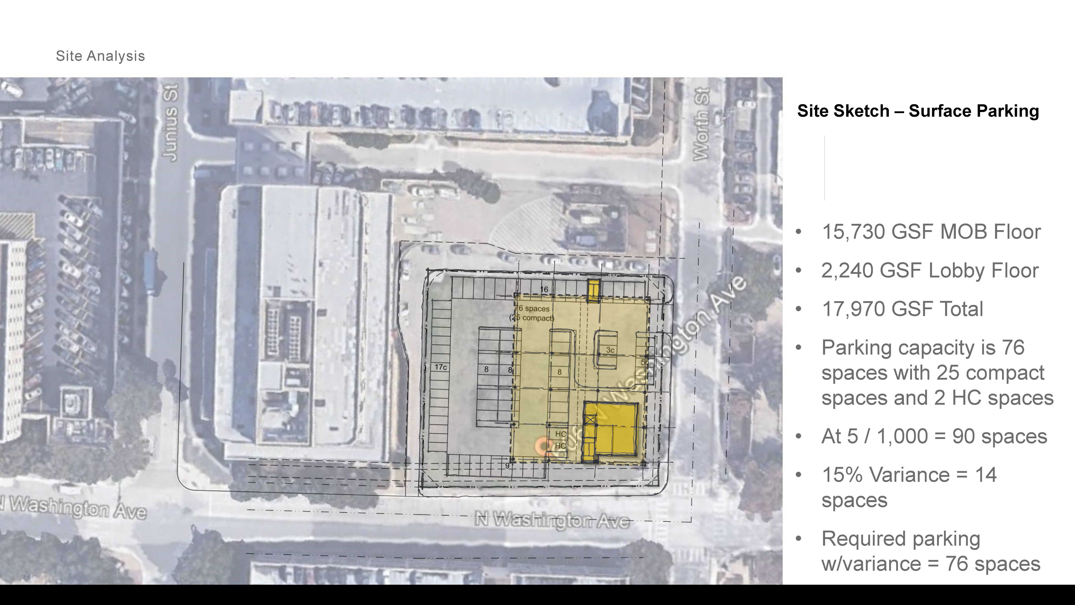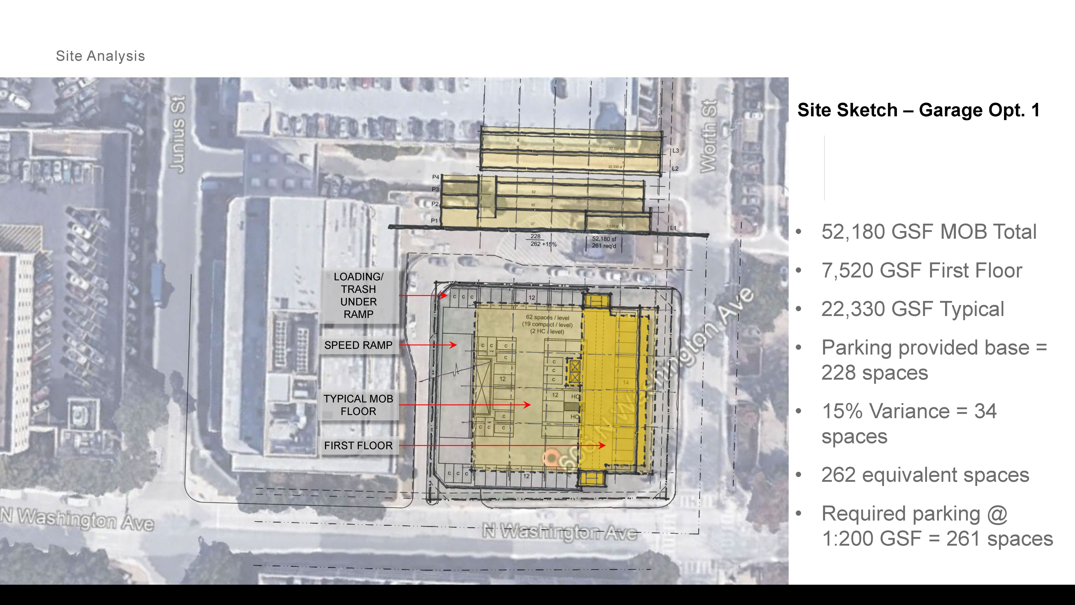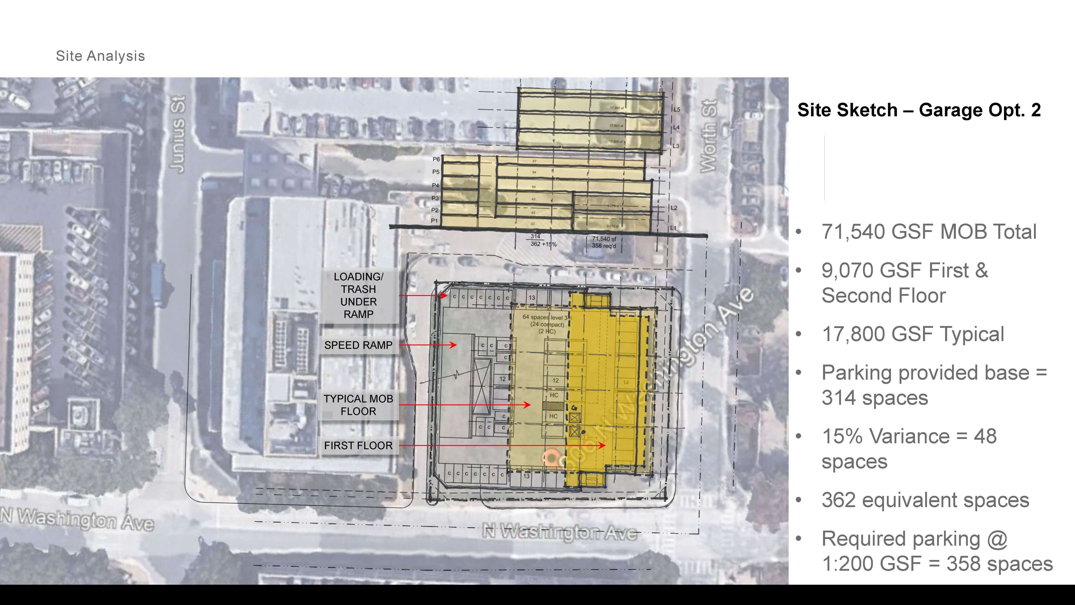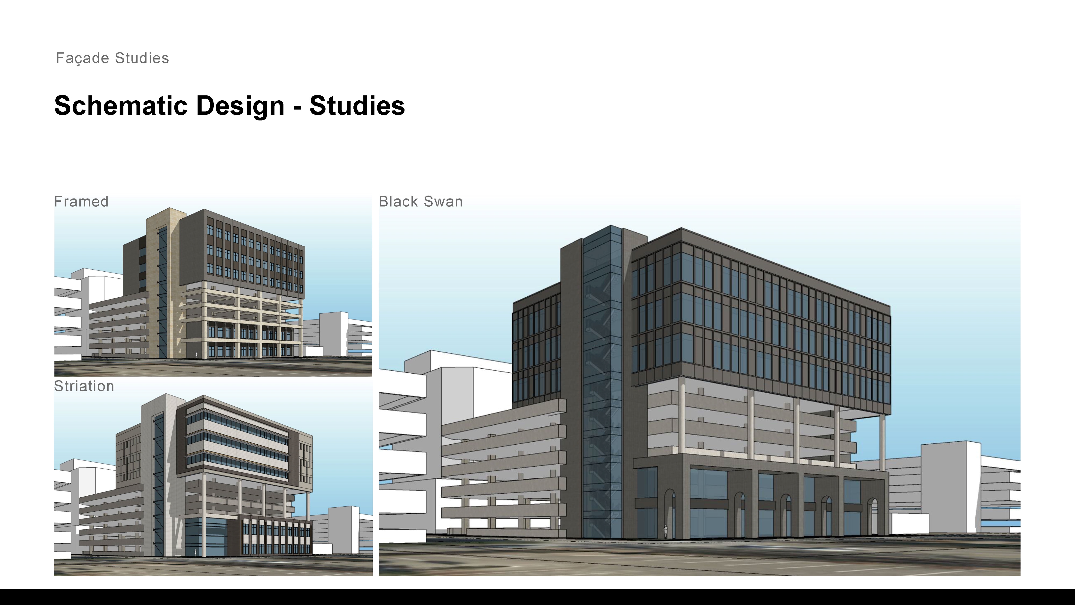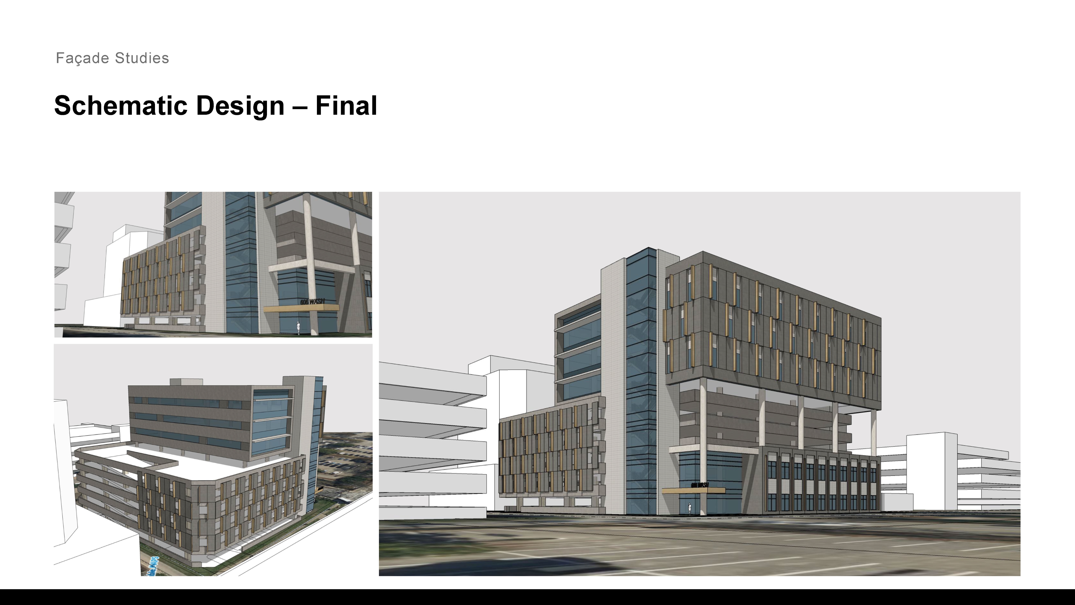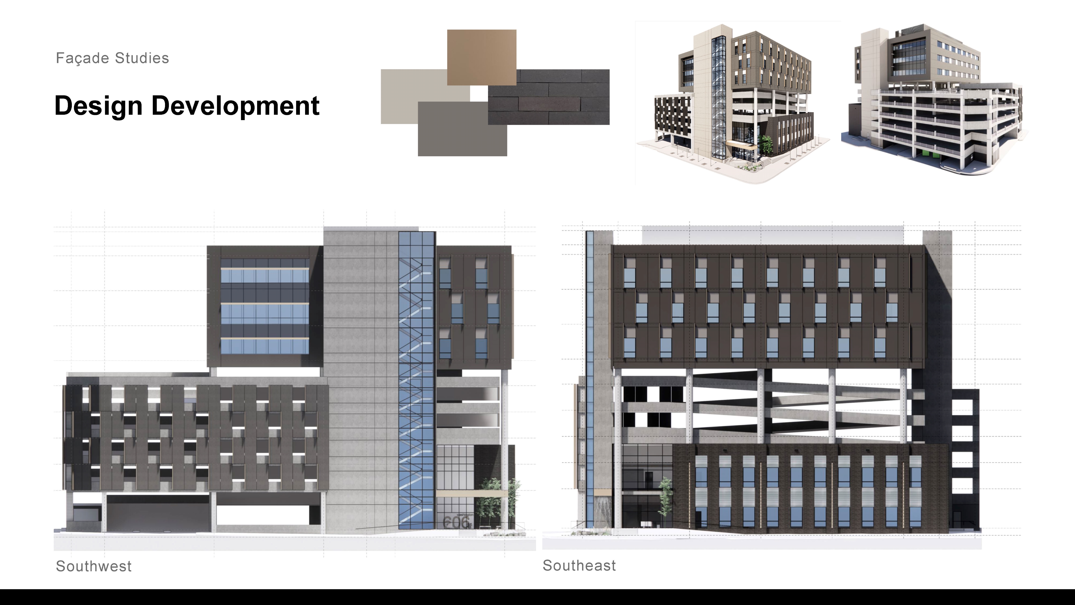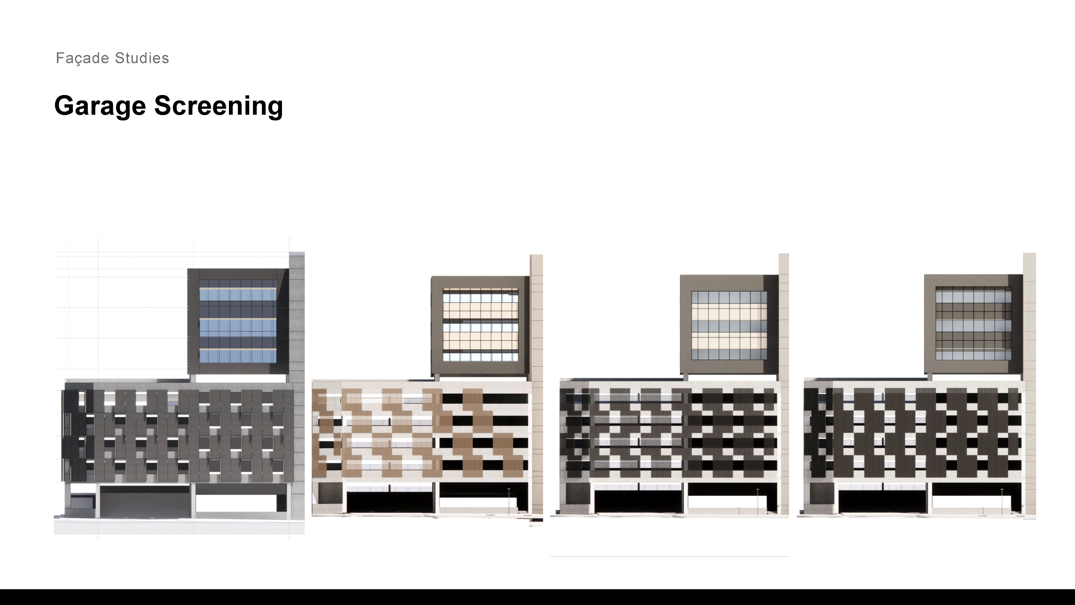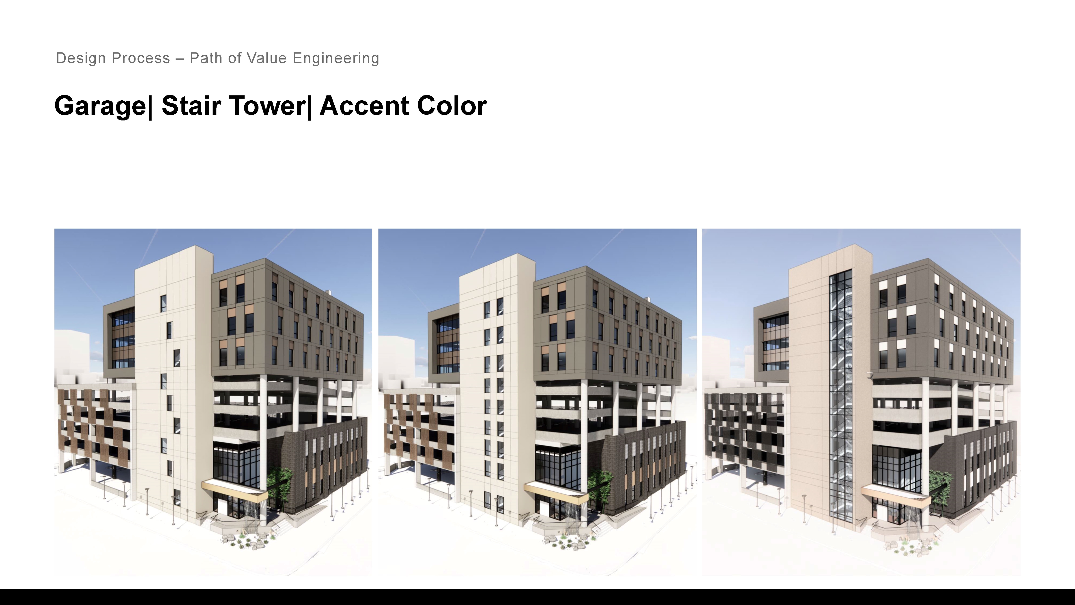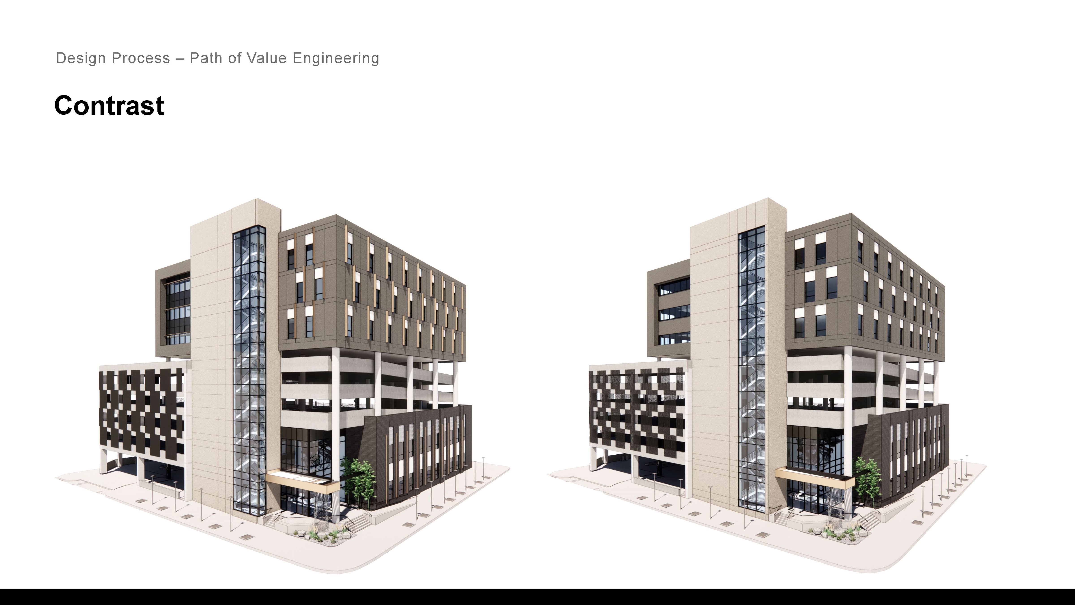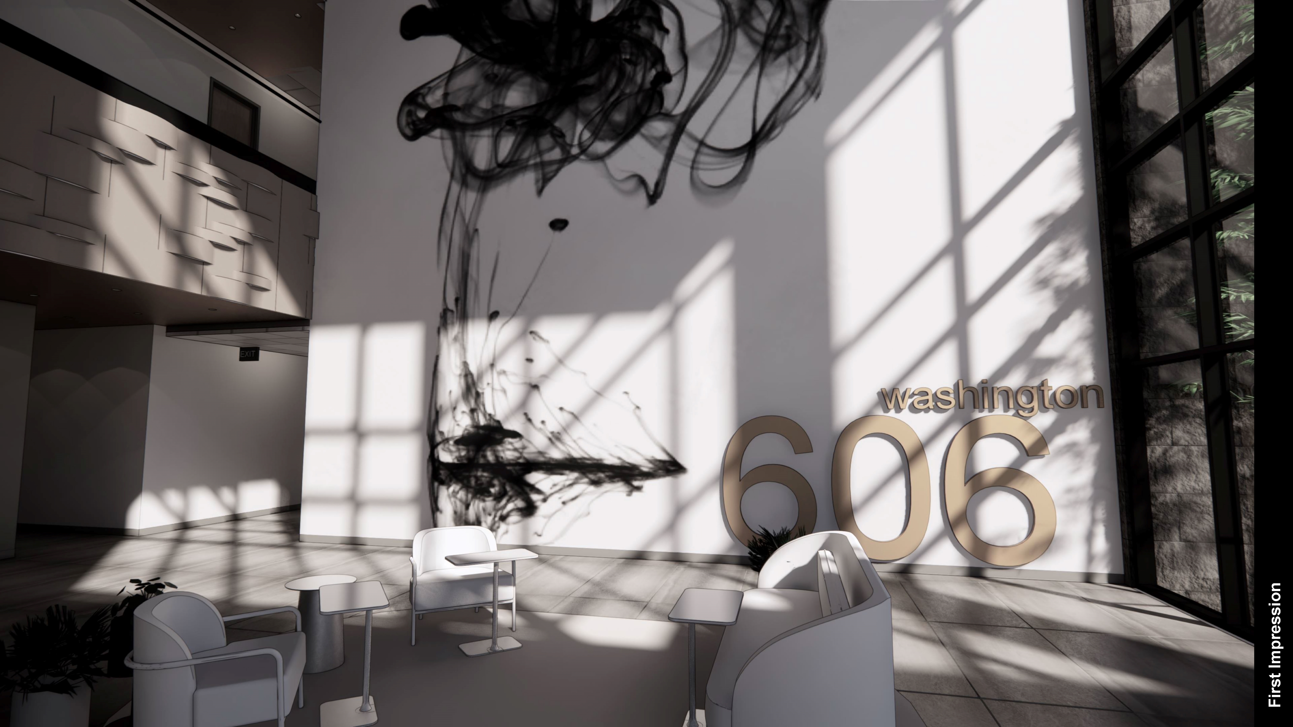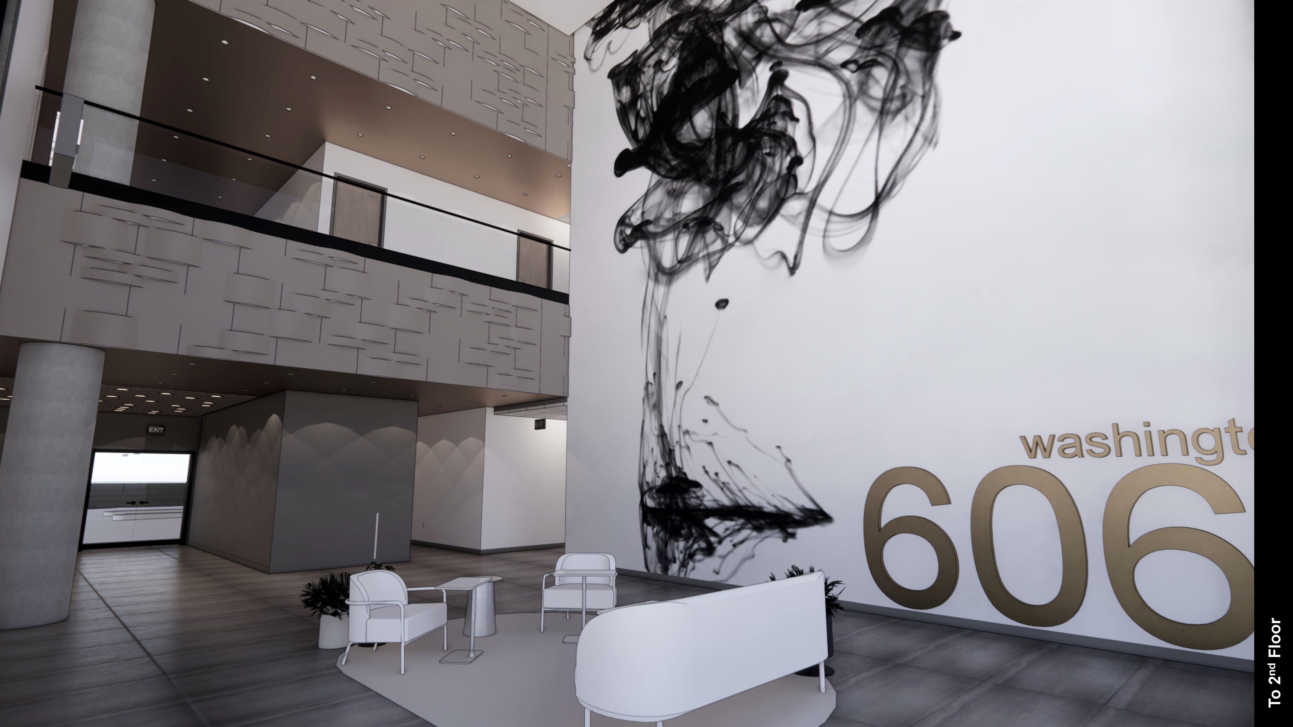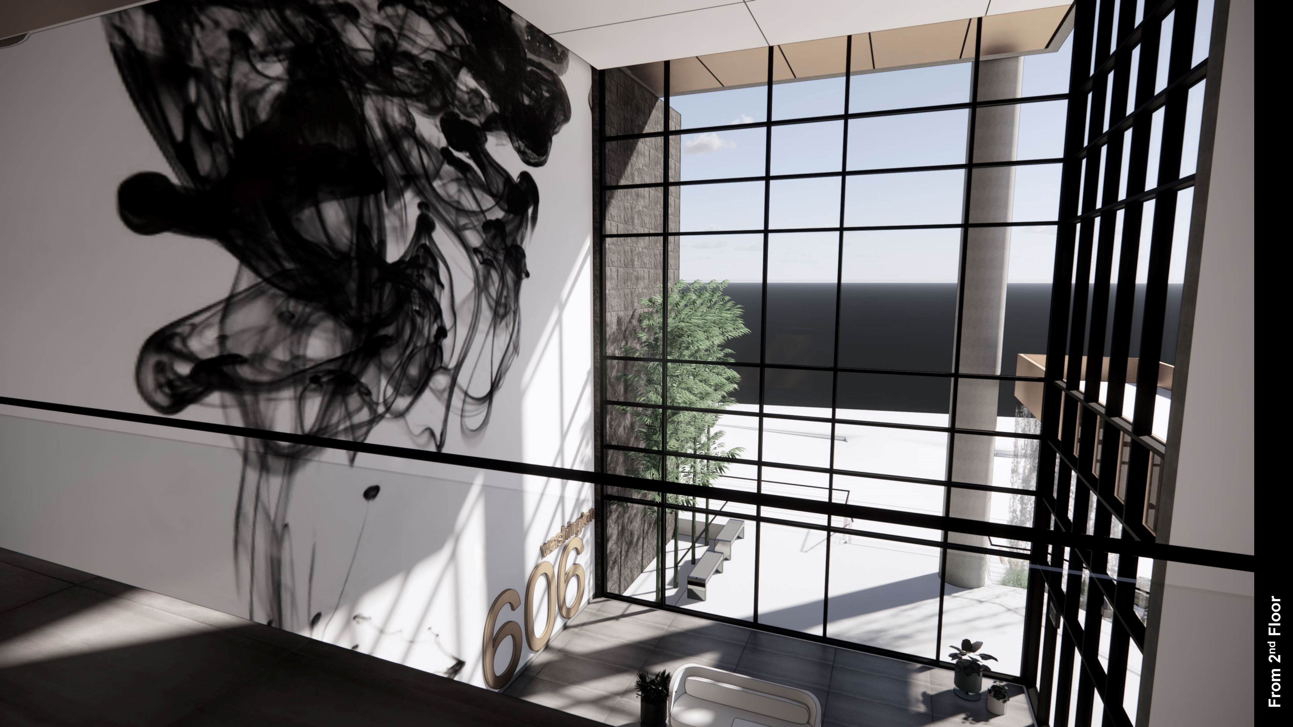606 Washington | medical office building
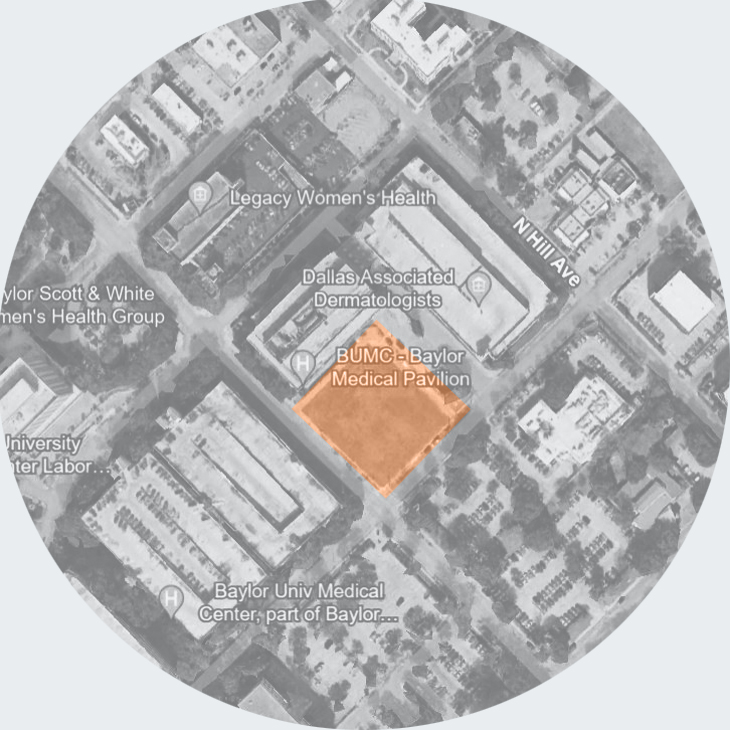
Dallas, TX, USA
606 Washington is a medical office building project. Our mission is to design a shell building for future medical tenants to move in. The building design not only stands out aesthetically but also incorporates thoughtful elements that prioritize functionality, accessibility, and a rich visual experience for its users. We went through rounds of iterations in order to keep the project under budget and constructable and yet aesthetically pleasing.
SITE
Located at the crossroad of Worth St. and Washington Ave, this lot is a very compact and challenging site for master planning. With all the codes and compliances that we have to follow, the parking garage of the building would have to be sandwiched between the building tower in order to meet height and square footage limitations.
DESIGN PROCESS
The overarching concept for the building design is to establish a striking contrast within its surroundings while accentuating the extraordinary views of downtown Dallas.
Our team meticulously developed three distinct schemes - the Black Swan, the Framed, and the Striation - and following thorough rounds of discussions and client meetings arrived at the final design.
In a deliberate effort to counteract the horizontality introduced by the parking garage, the finalized design employs vertical elements.
The strategic use of picture-framed glazing design not only highlights the panoramic view of downtown Dallas but also imparts a distinctly modern aesthetic to the structure,
ensuring its prominence in the neighborhood.
Given the constraints of the limited lot size, our construction approach integrates modular facade panels on both the building tower and the parking garage screening.
This not only facilitates a streamlined installation process but also addresses cost considerations.
The podium space and the openness of the corner were purposefully designed to cultivate a welcoming street experience.
Infused with an accent color – champagne, the intentional interplay of contrasting color palettes and material textures enriches the overall depth of the experience.
A recurring precast pattern on the tower's south façade is extended to screen the garage, contributing to the design's coherence.
The main stair tower is envisaged to feature a transparent glass stair alongside two patient elevators. Emphasizing the main entry point,
the well-thought canopy will create natural irrigation to landscape with its slope and serve to welcome patrons at the intersection.
Accessibility to the main lobby is designed from both the Washington/Worth side and the garage, ensuring convenience and ease of movement.
This design process, working with the budget and valued engineering, really gained me a lot of insights about architectural design.
Although the glamarous metal fins, lighting fixtures, and full glazing were not able to survive the budget meetings, we were able
to understand what is the most important part of the design- the visitor experience.
We went down the road of value engineering in order to keep the essential element- the entry experience at the front door as well as from garage.
This project really teaches me how to solve problem in order to keep the core value of a design.
In summation, the building design not only stands out aesthetically but also incorporates thoughtful elements that
prioritize functionality, accessibility, and a rich visual experience for its users.
INTERIOR DESIGN
The meticulously crafted interior finishes of the building, conceptualized by our design team, draw inspiration from the sophisticated exterior elements, such as the Champagne-colored metal and the sleek black mullions. This modern interior design strikes a balance between contemporary aesthetics and welcoming warmth. The lobby is adorned with a striking black ink mural, skillfully complemented by the natural allure of Bamboo elements outdoors, collectively elevating the overall ambiance of the space.
