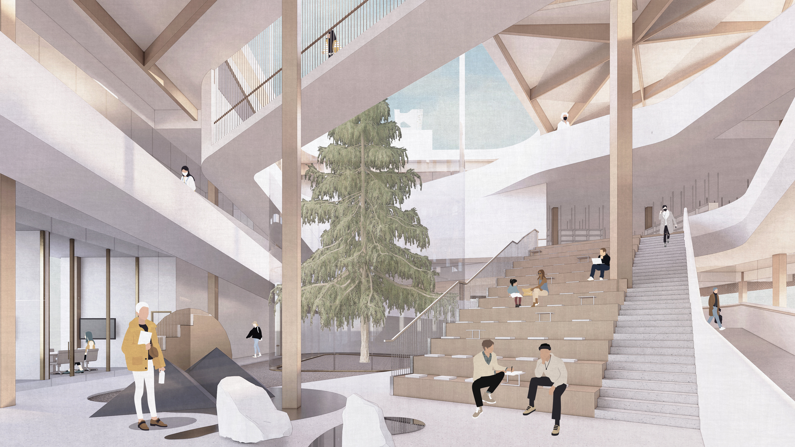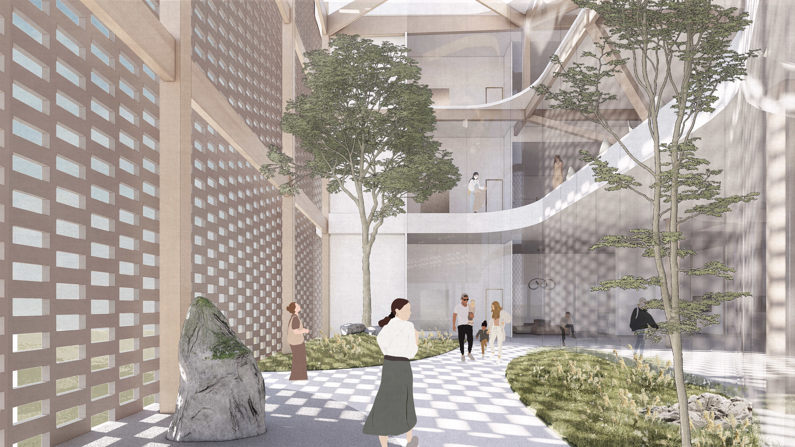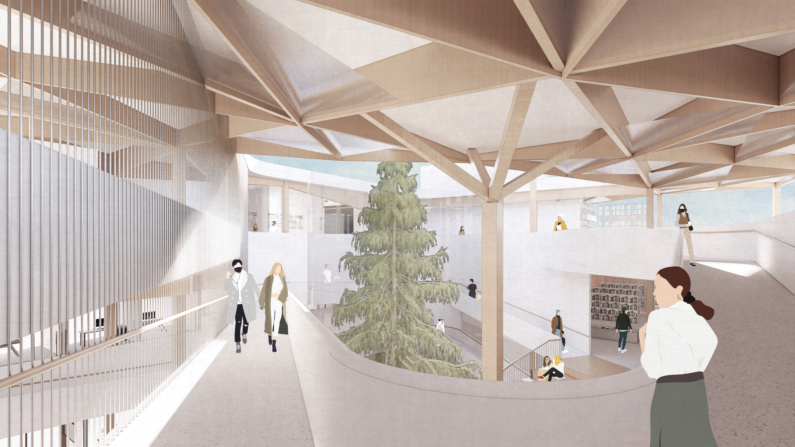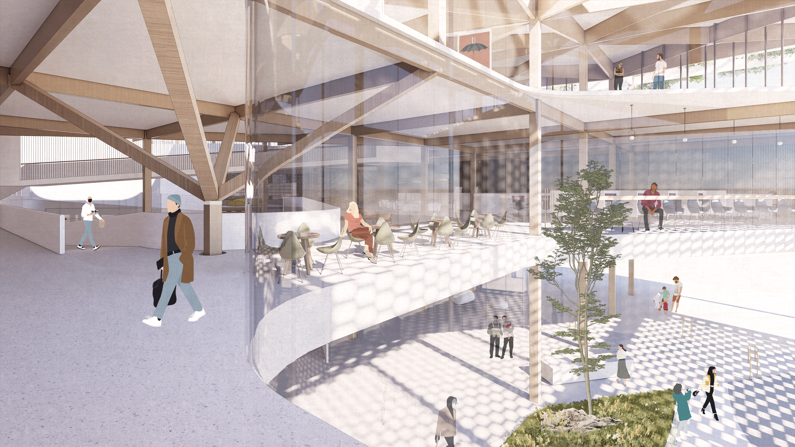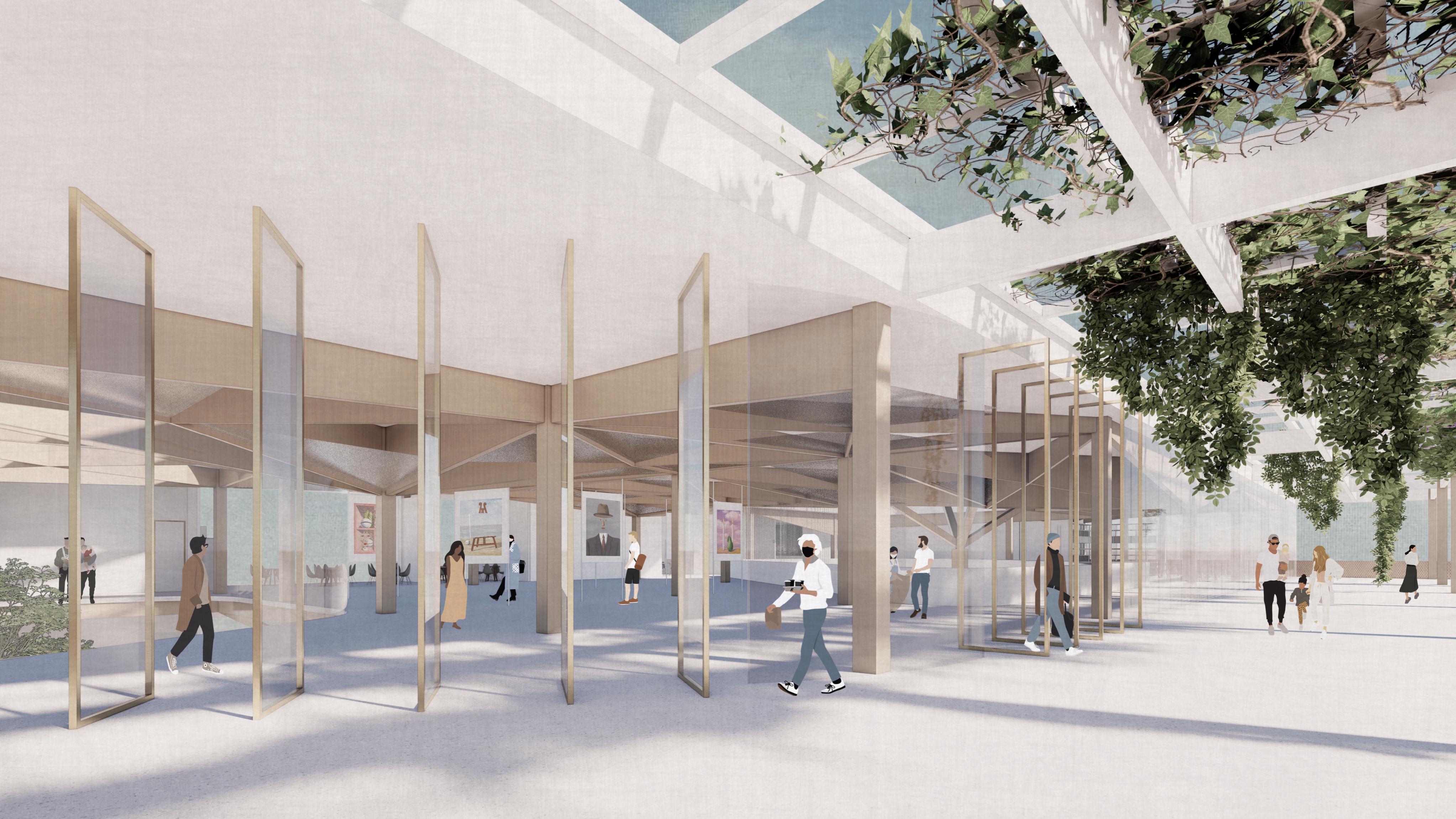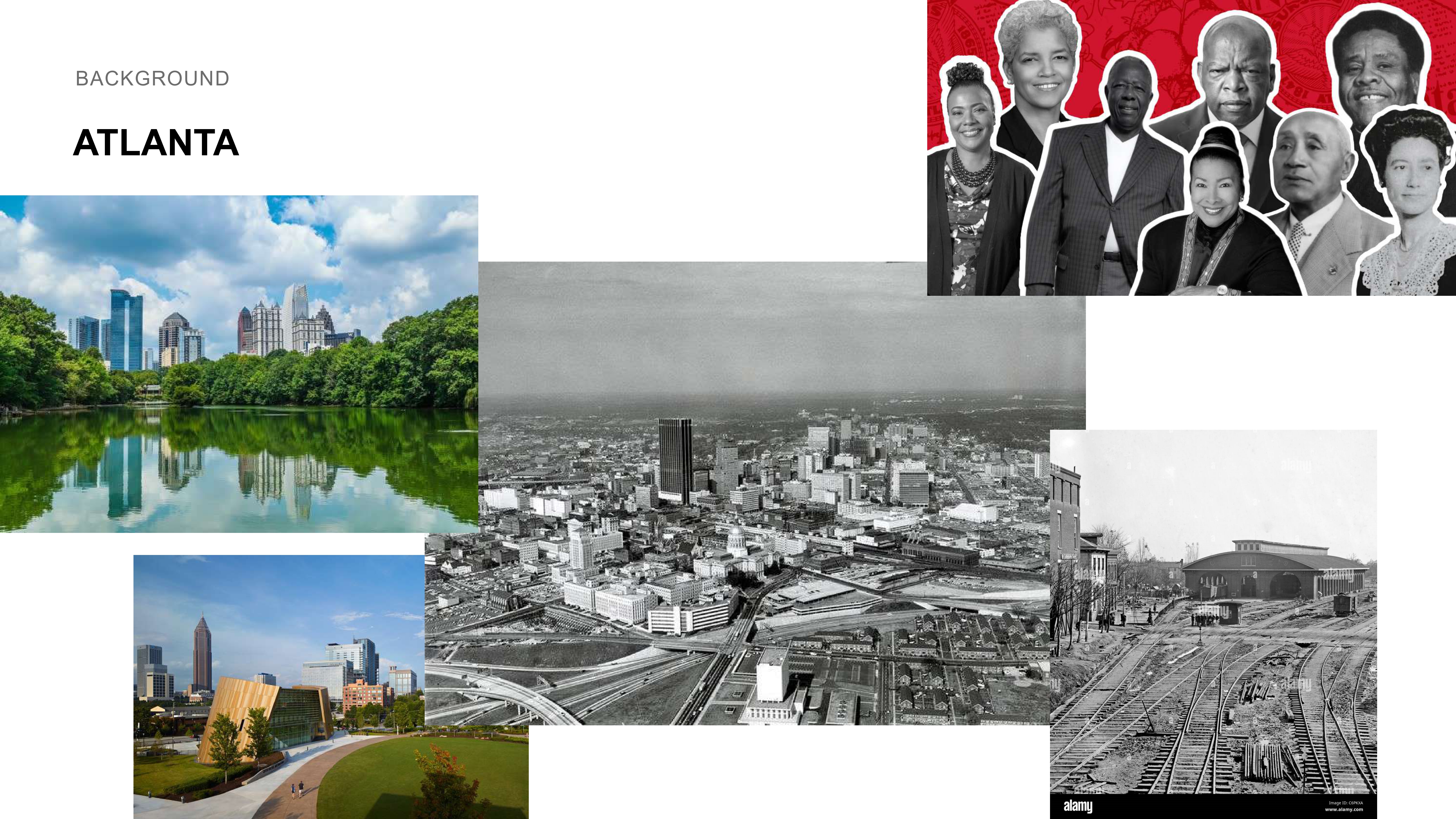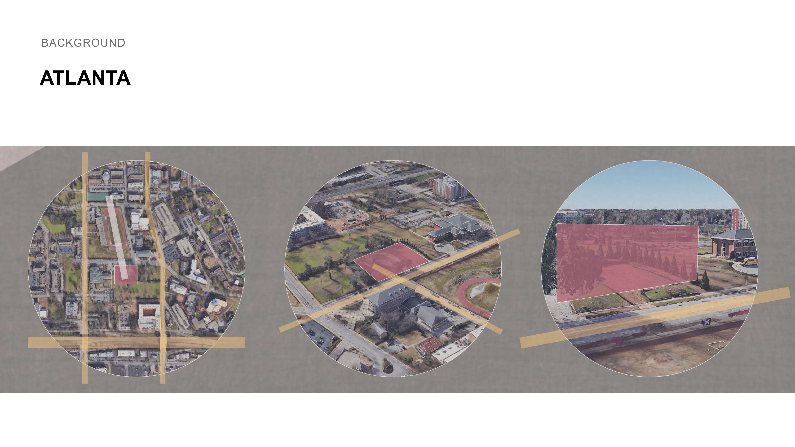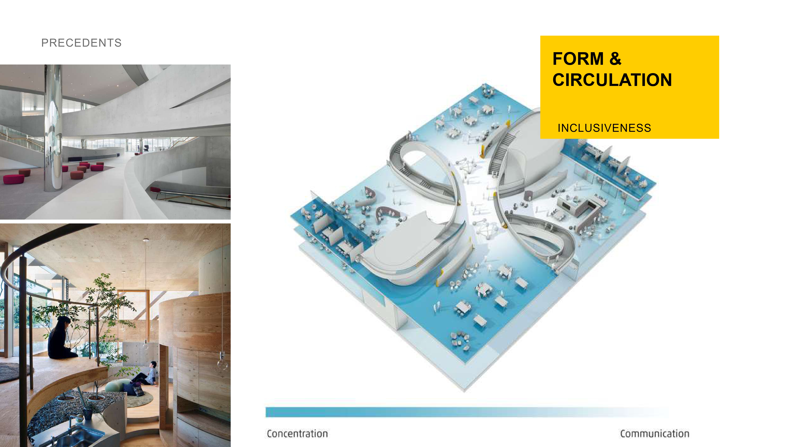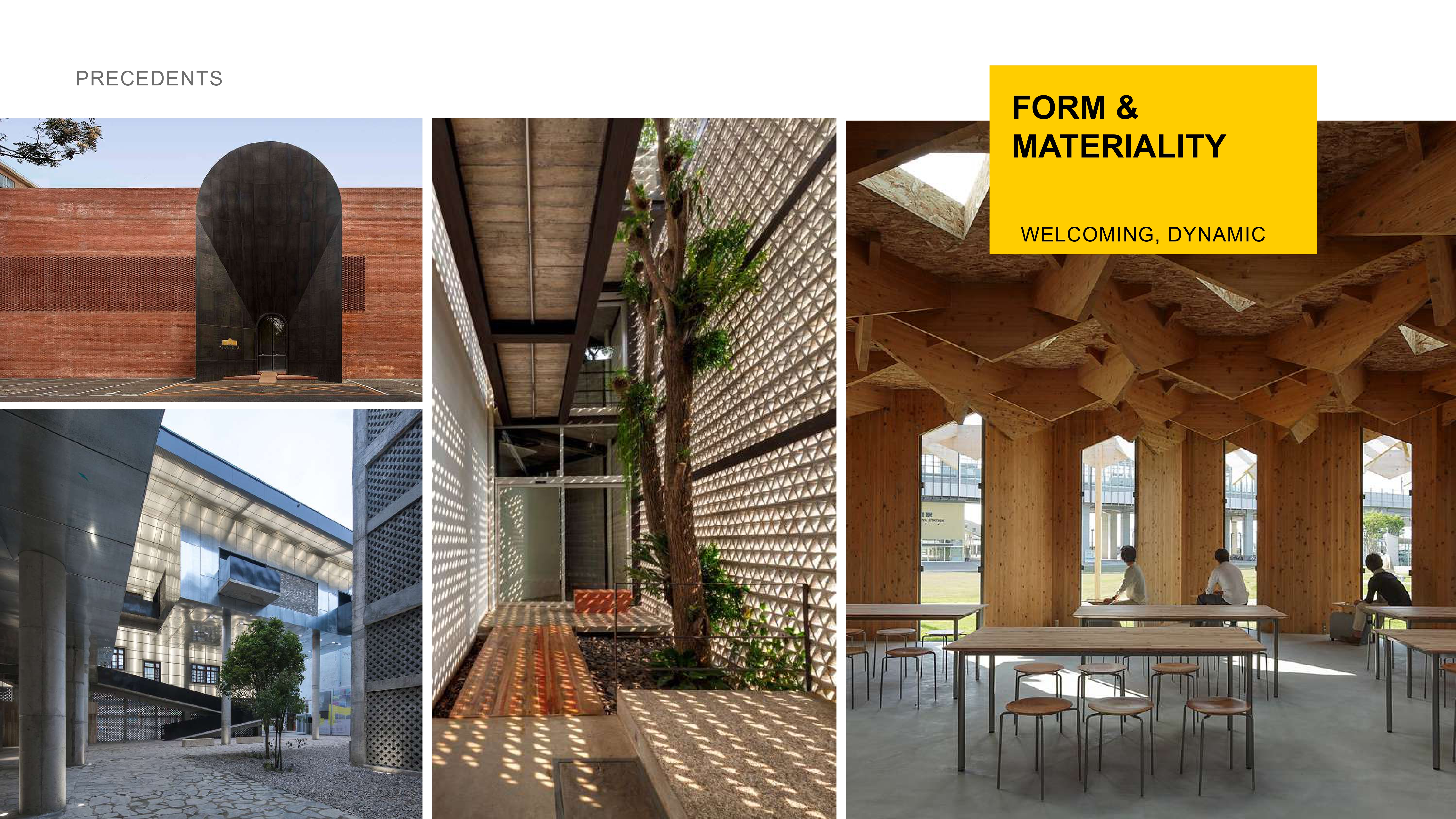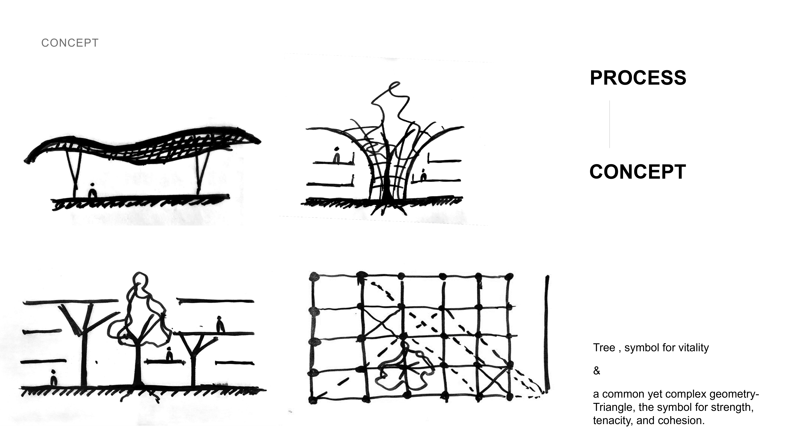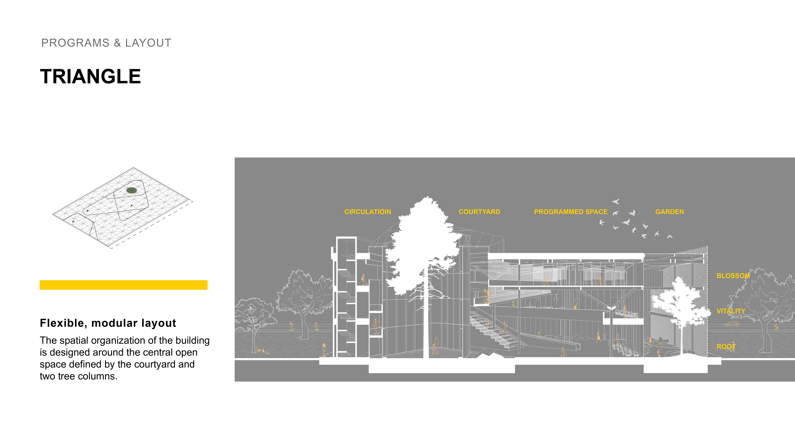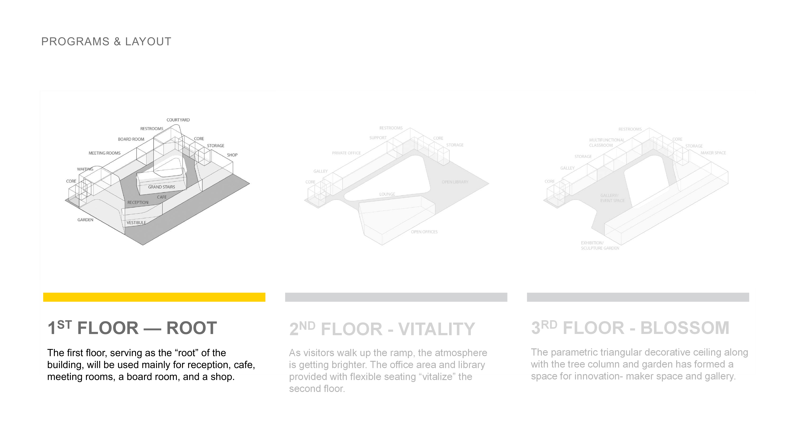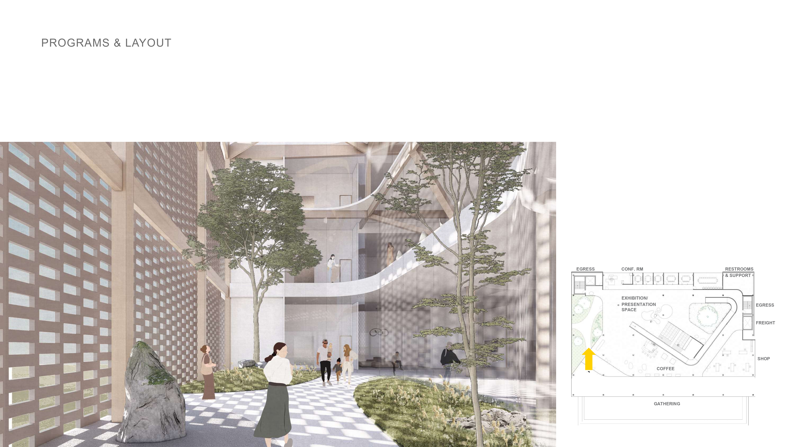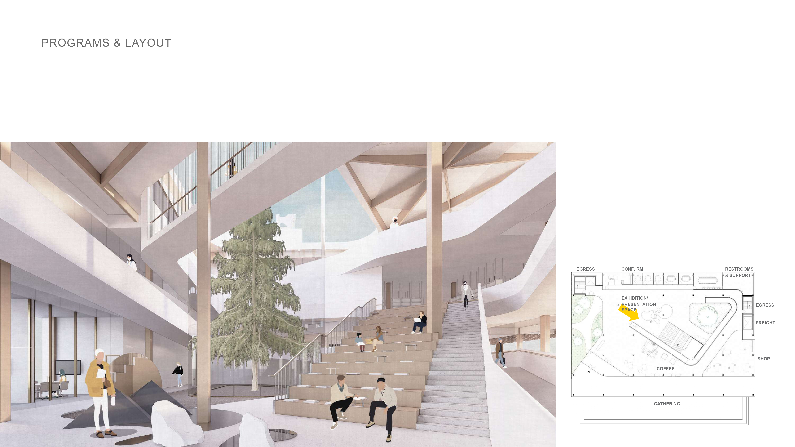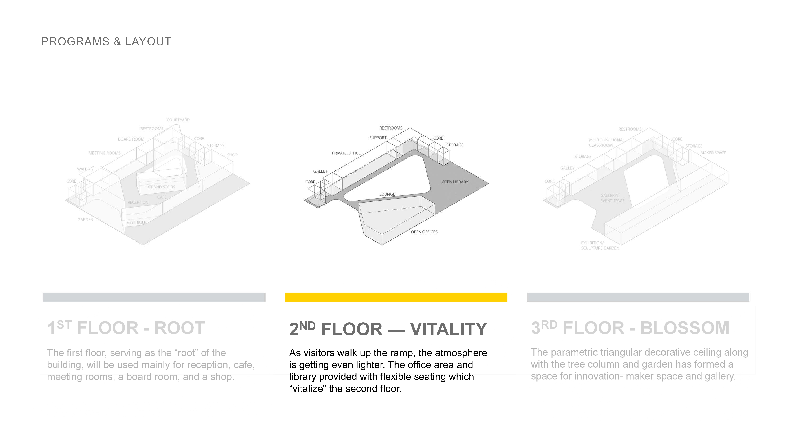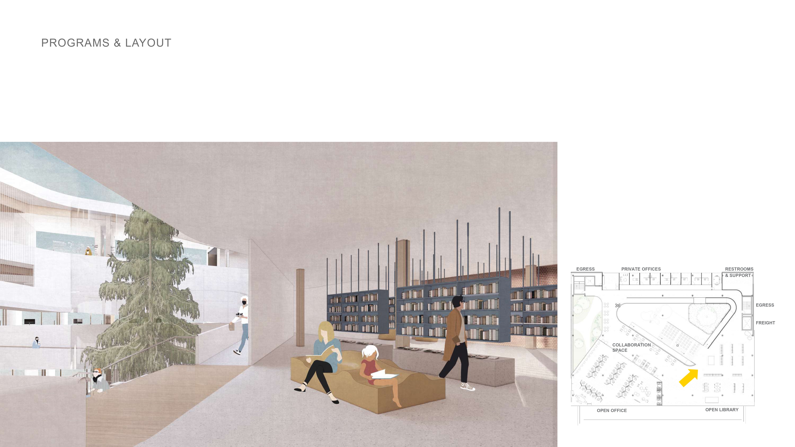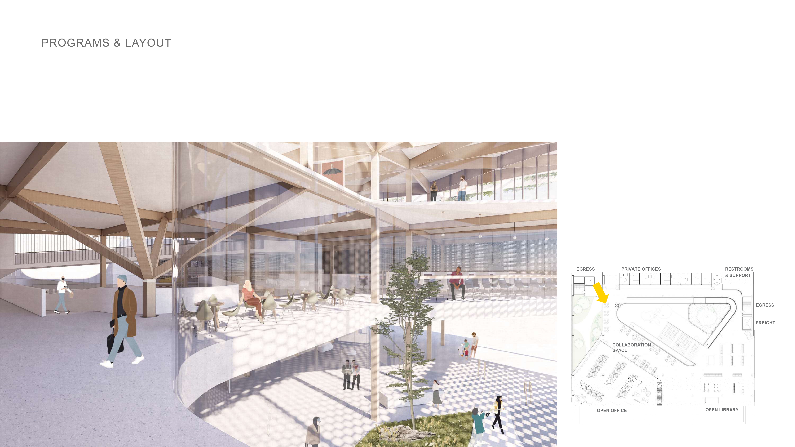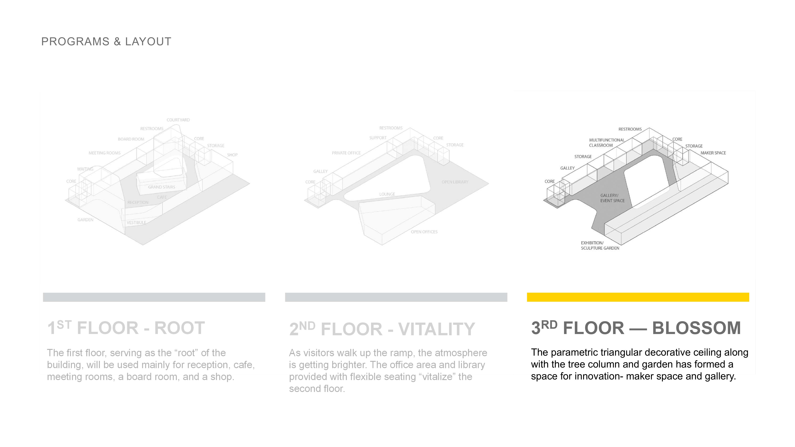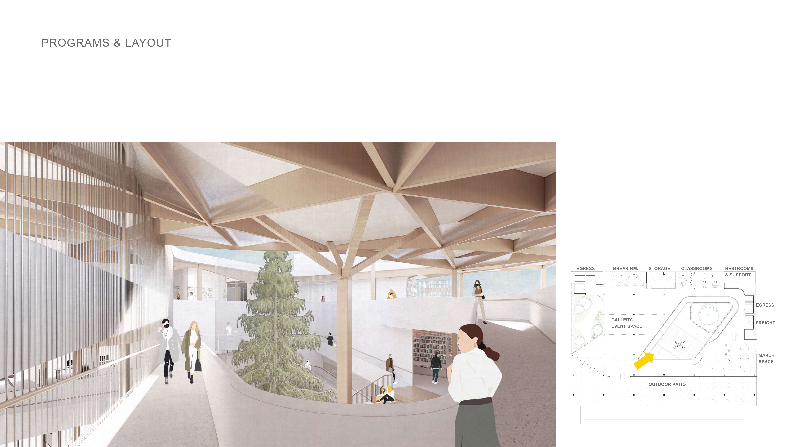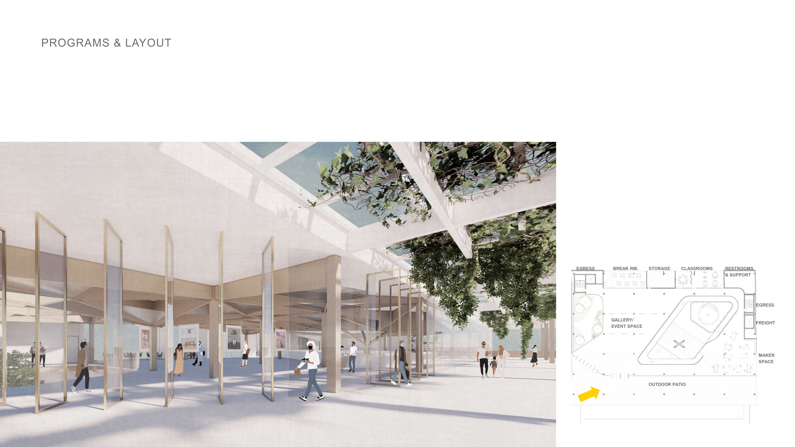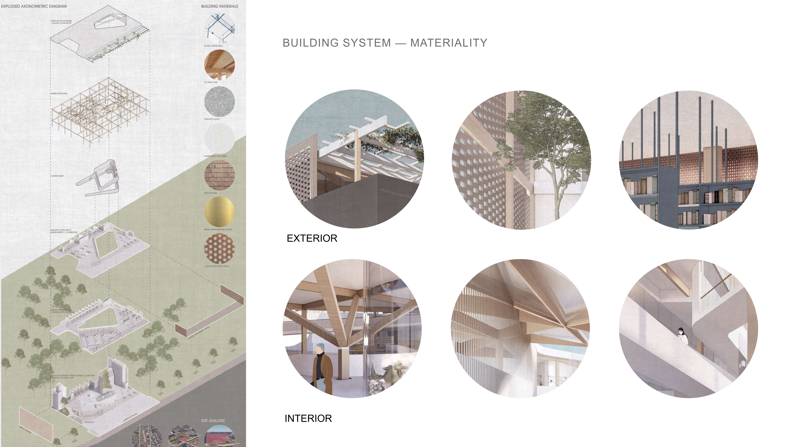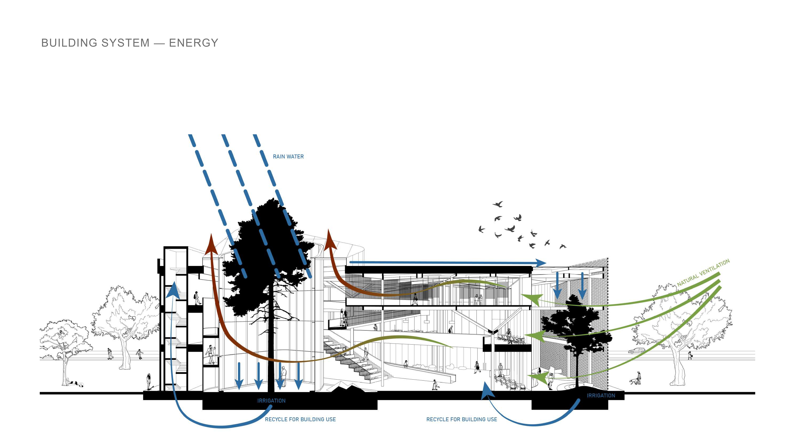AVA | education hub
Every year there is an internal summer competition project at Corgan. In 2022, the design prompt was design the interior experience of given shell building of an educational hub in Atlanta. Teamed up as two, we prposed AVA - a hub that embraces and inspires every individual, which won us the First Place as well as People's Choice.
BACKGROUND
Atlanta was once a transportation node for railroads during the Civil War and now an air transportation hub.
It was also the technology hub after World War II, and the cultural center for the Civil Rights Movement.
It's a city with modern architecture that harmonizes with the scenery of nature. It’s so versatile that has always been in the front line of progression.
The proposed Innovation Center is sited ar Atlanta University Center just west of downtown.
It sits right across a flat track field, which allows the building to become the visual focal point in the area.
This innovation center will create the opportunity for college students, Atlantans and people all around the world to gather and explore the potential of the city.
After researching the site, we have the idea of creating an inclusive space through form, circulation, and materiality.
We found some precedents that inspired our design such as smooth and dynamic circulation, programming that's based on activity level, and last intimate atmosphere via form and proximity.
We also looked at a variety of materials that would be applicable to our concept. We really like the warmth of bricks and wood, the rawness of concrete,
the transparency of glass, and the reflectance of metal. All combined, they create a dynamic yet welcoming palette, which will blend in with the adjacent college buildings.
CONCEPT
Based on all the research, we started our interior concept with trees and tree columns which ensemble the vitality of Atlanta.
The flow and program of this design is based on a common yet complex geometry- Triangle, the symbol for strength, tenacity, and cohesion.
After settling on a concept, We started the project by dividing the given shell model into smaller triangles, based on the structural grid.
Then, we used these pieces to organize our space. The spatial organization of the building is designed around the central open space defined
by the courtyard and two tree columns. Horizontally, we are trying to blur the boundary between the private and public space.
Vertically, we want to create a sensory experience from contained to openness.
EXPERIENCE
The first floor, serving as the root of the building, will be used mainly for reception, café, meeting rooms, a board room and a shop. Before entering the building, visitors can choose between entering from a semi-private garden on the side or the main entrance. The rendering that you are looking at is our vision of the semi-private garden on the east side of the building. Natural lights can penetrate through the brick façade and the glass ceiling on the roof. It refreshes visitors minds before entering the main lobby. After entering, visitors’ attention will be attracted by two large tree-column structure and a central courtyard. Along with the grand stair, we aim to create a warm and welcoming atmosphere for interaction and collaboration. On the right, visitors can either climb the stairs to the second floor library or go around the ramp.
Walking up the ramp, visitors can find open office and library on the building north. Circulation space filled with flexible seating creates a more collaborative atmosphere that "vitalizes" the second floor. Through the grand stair, visitors arrive the second floor library. The mountain-shape and stone shape furniture are placed to provide visitors with comfortable and playful reading experience. If visitors take the elevator or the ramp to the second floor, they will be greeted by the scenic garden. The open space in between the tree column and garden are the perfect spot for people to take rest or generate innovative ideas.
Up another floor, we've designed a decorative ceiling and left the rest as an open floor plan for maker space and gallery. With the central courtyard and outdoor patio, we envision this space to be flexible for creativity. When taking the ramp to the top floor, visitors can take the time to slow down and experience the central open space. Left of the ramp is a gallery slash event space. To the right is the maker space where ideas can become reality. At the back are some classrooms and support space. If you turn around the corner, there is an outdoor patio on this top floor which serves as the extension of the indoor gallery and event space. When opening, these revolving doors will turn visitors' attention to the exterior and therefore blur the boundary of inside and outside.
After designing the interior experiences, we then zoom out to see what we can do to upgrade the exterior from the given shell model.
The CLT structure, along with a featured wood ceiling on the top floor, a brick wall on the east facade,
and the perforated bronze metal panel for privacy create levels of transparency and various texture on the exterior facade.
The exterior and interior together creates a dynamic flow in the building. The porous brick façade on the east provides natural ventilation by bringing in fresh air.
The interior heat and air can then be filtered out as they flow through and out of the central courtyard.
The open courtyard can also collect rainwater for plants irrigation and building uses. We hope this design can not only embrace the people but also the surrounding environment.
