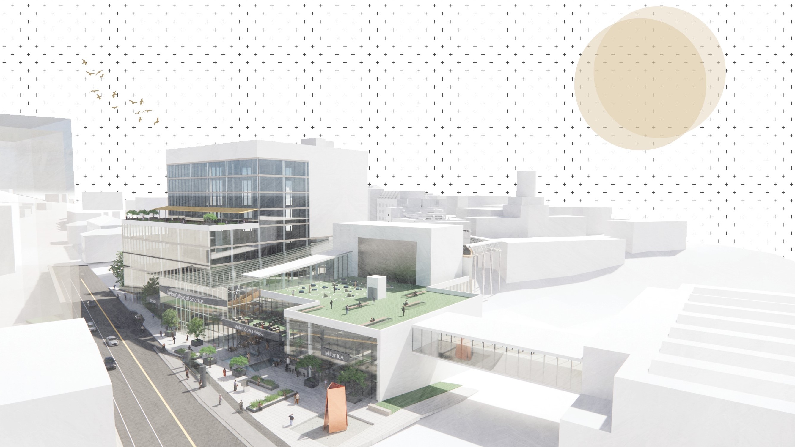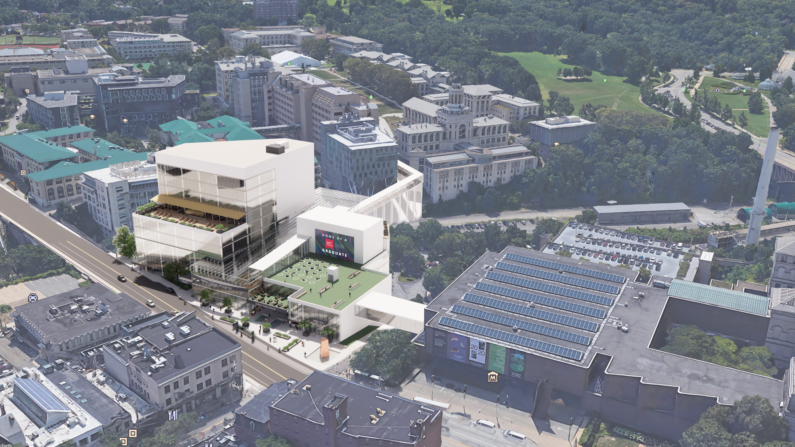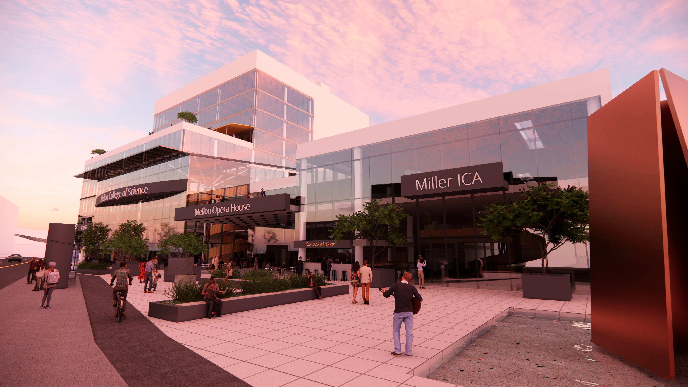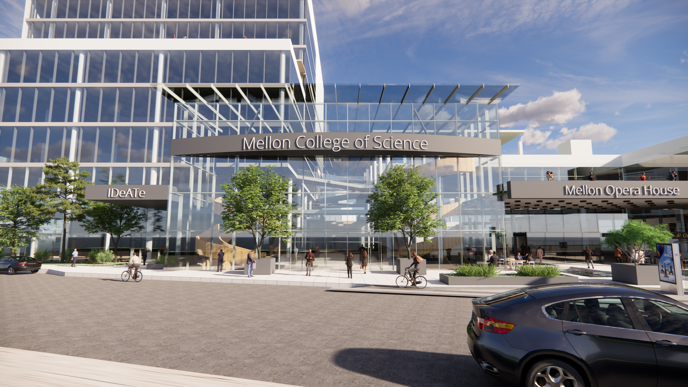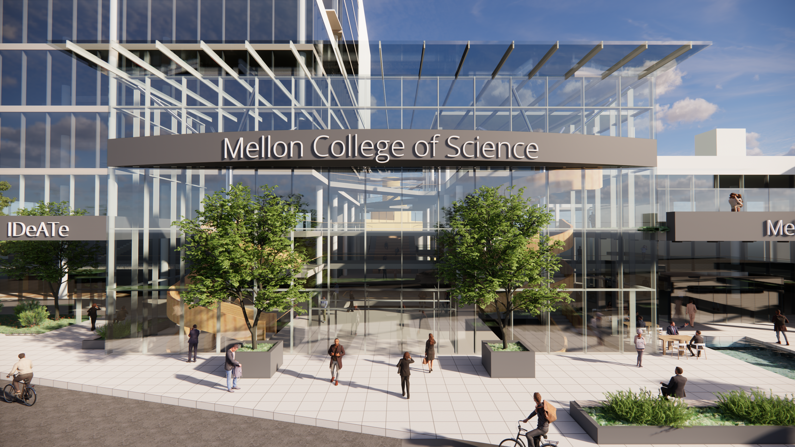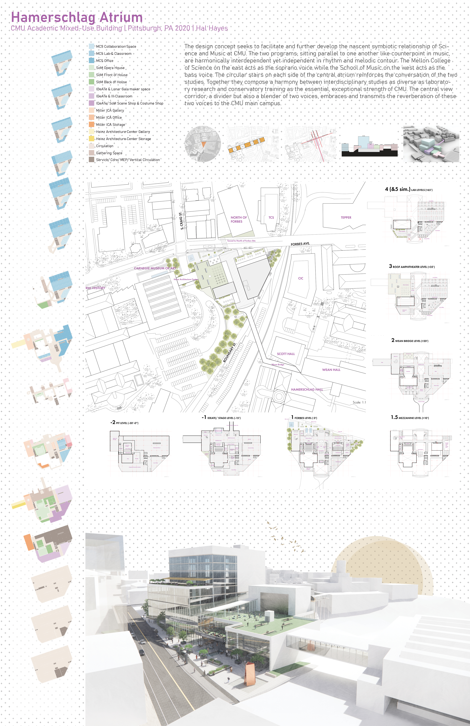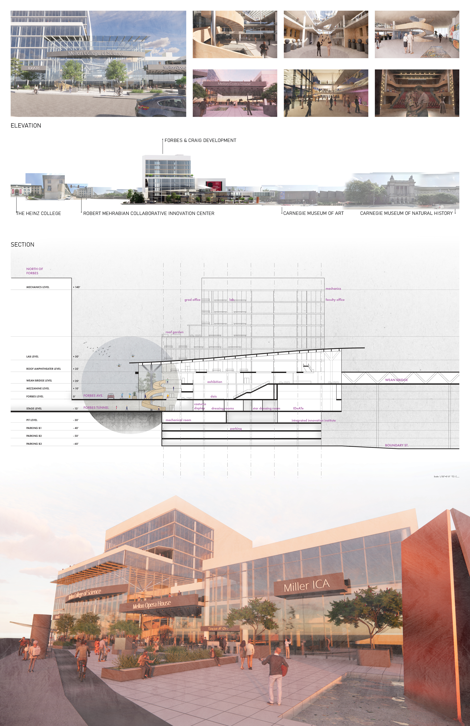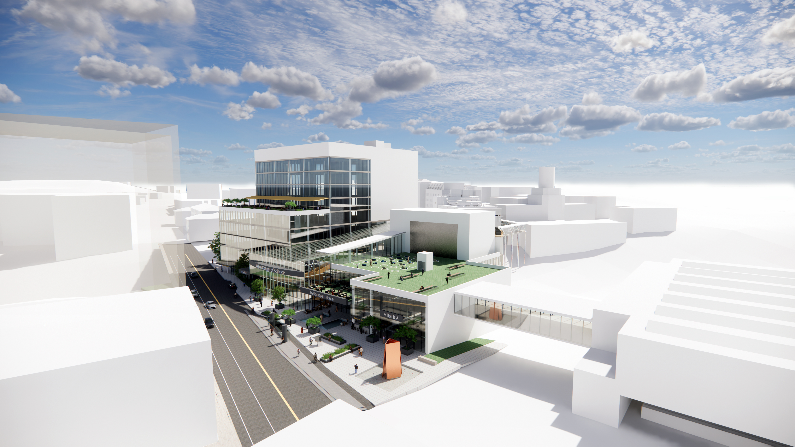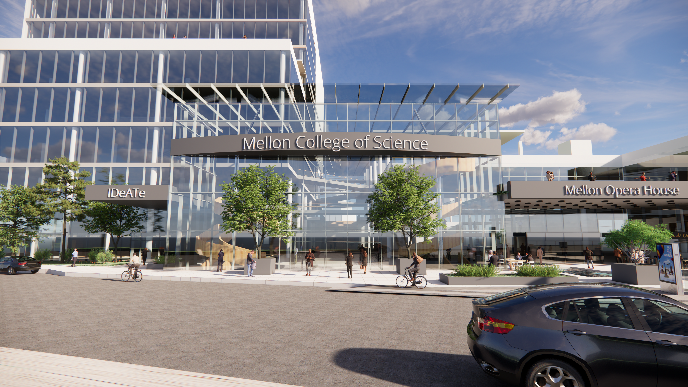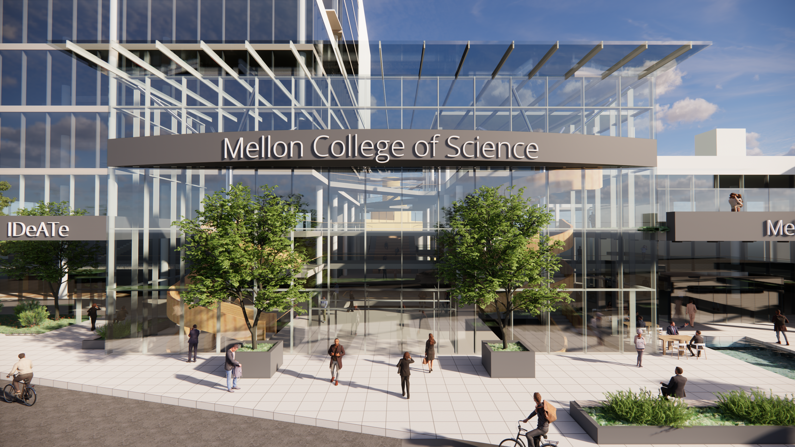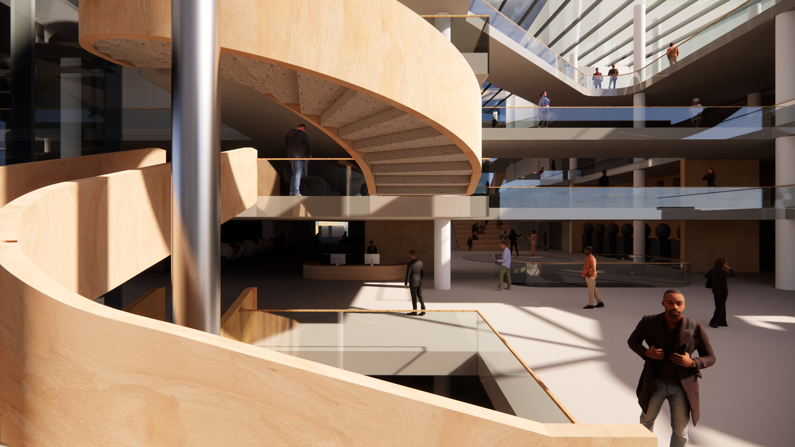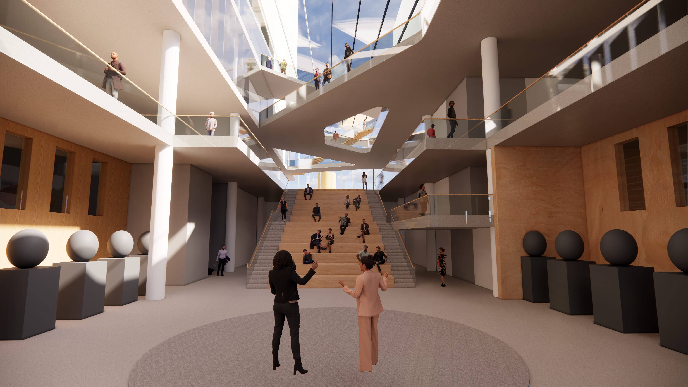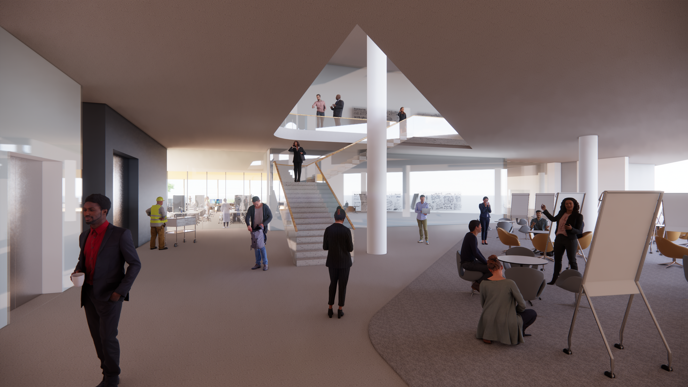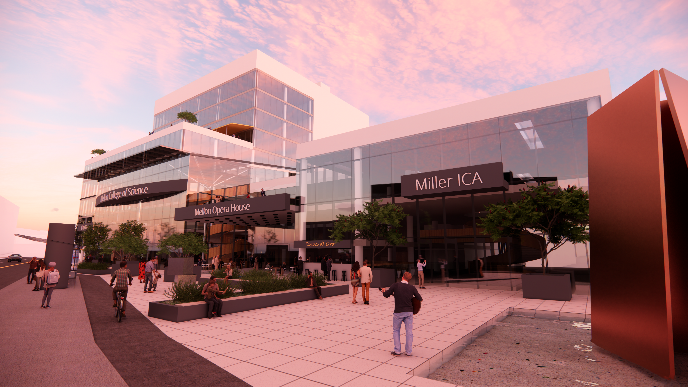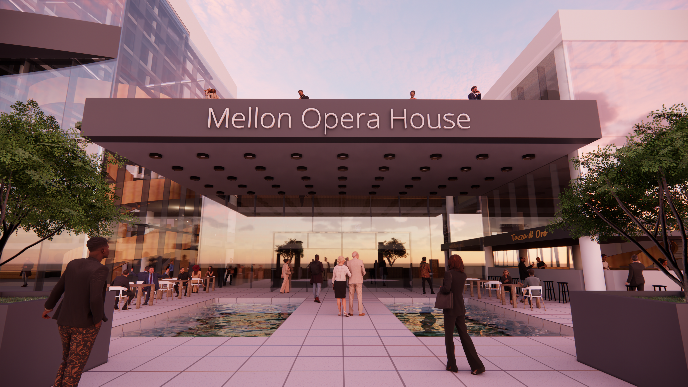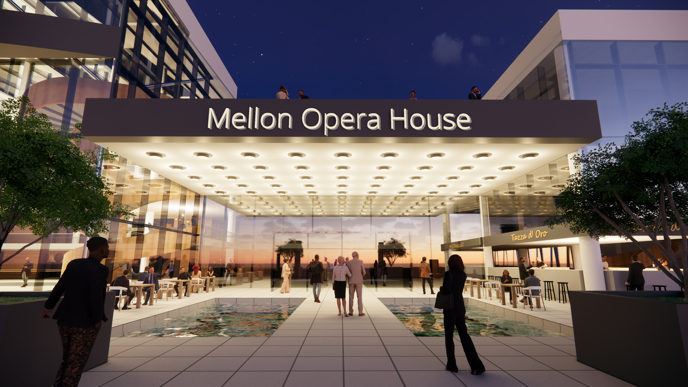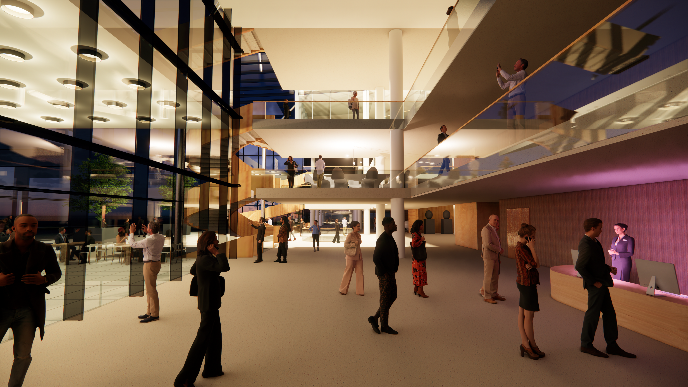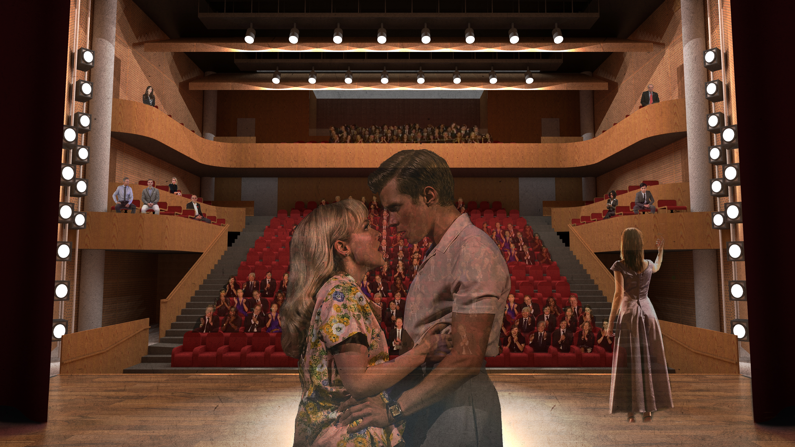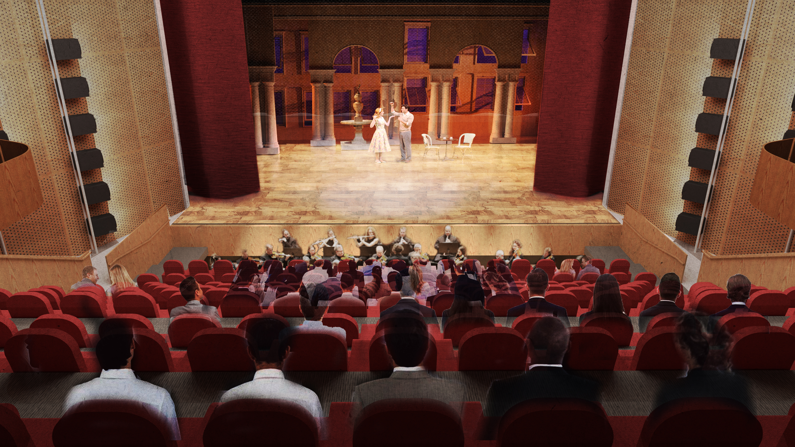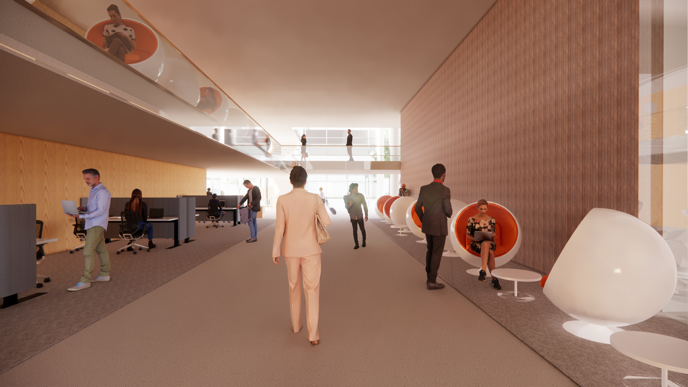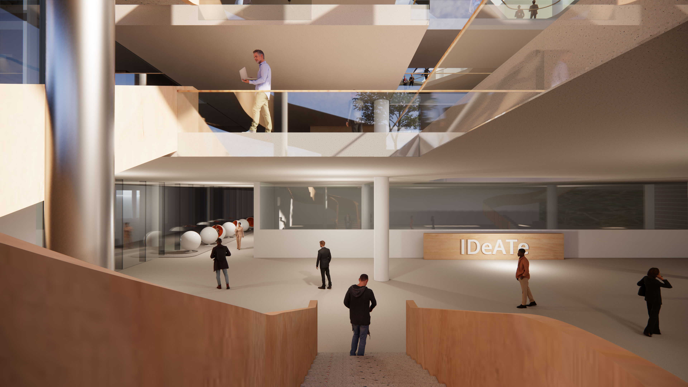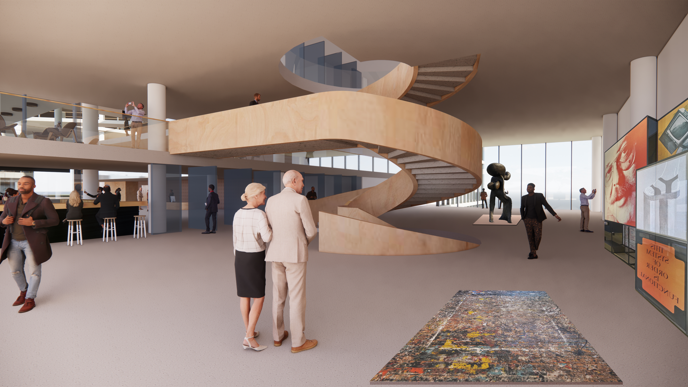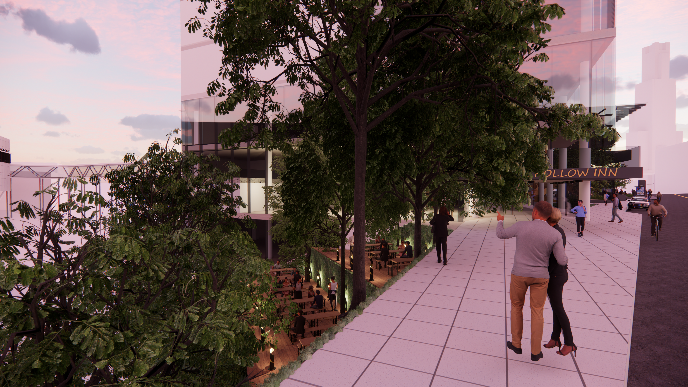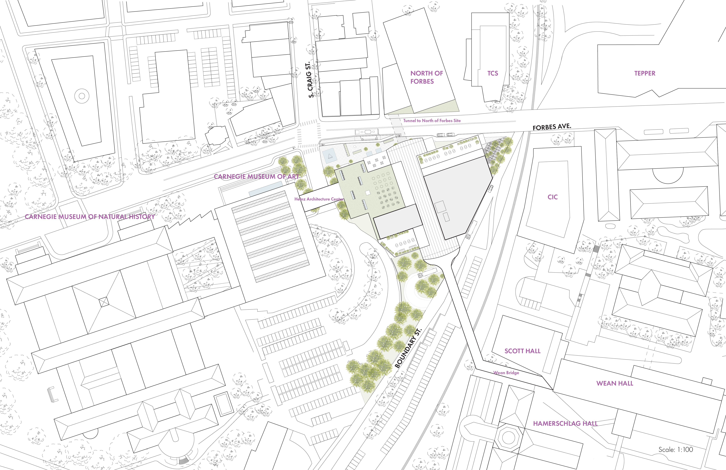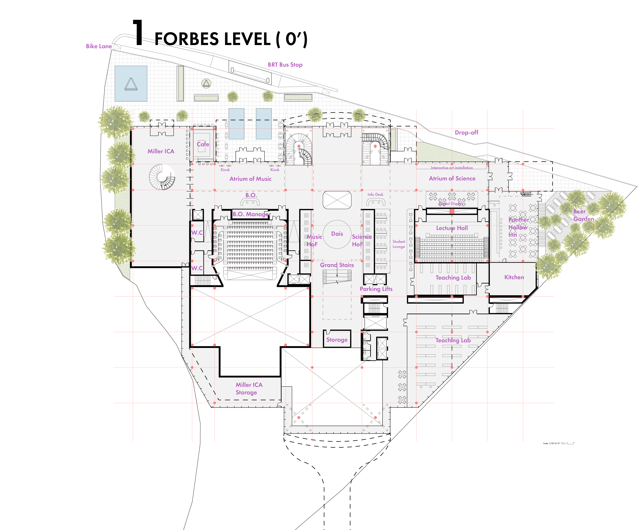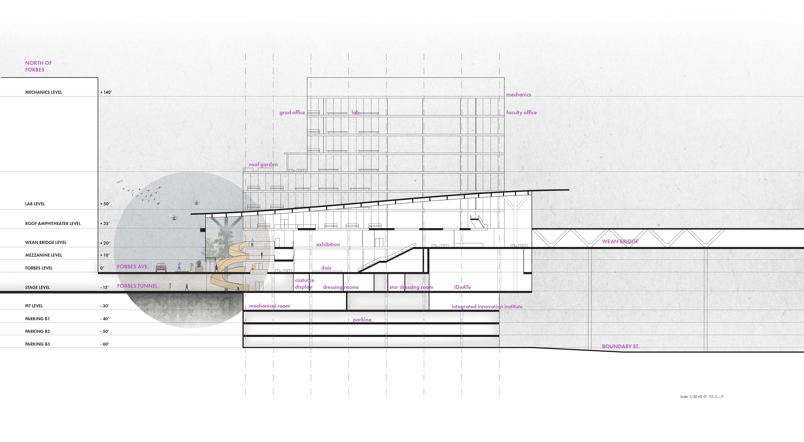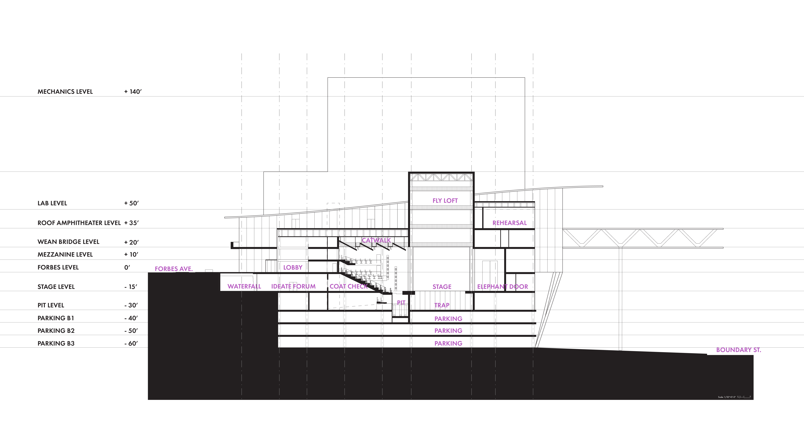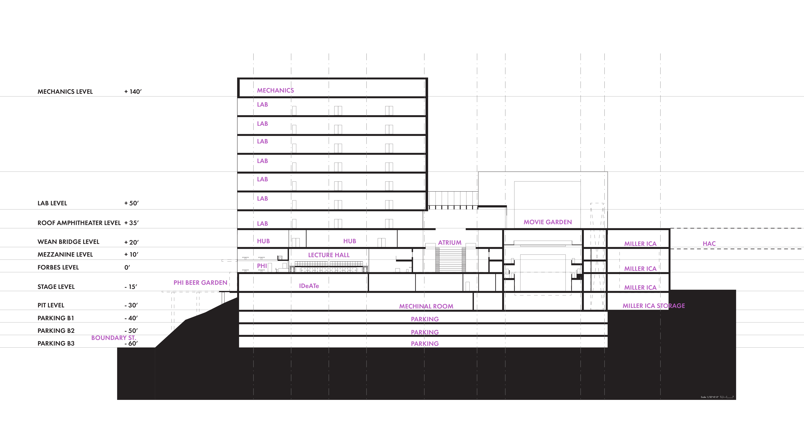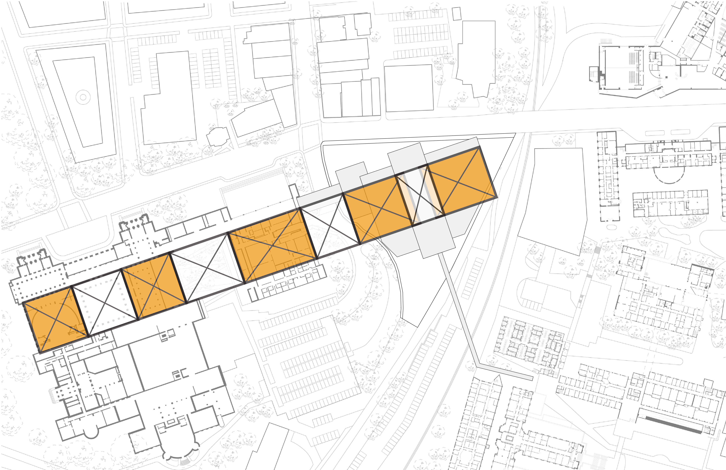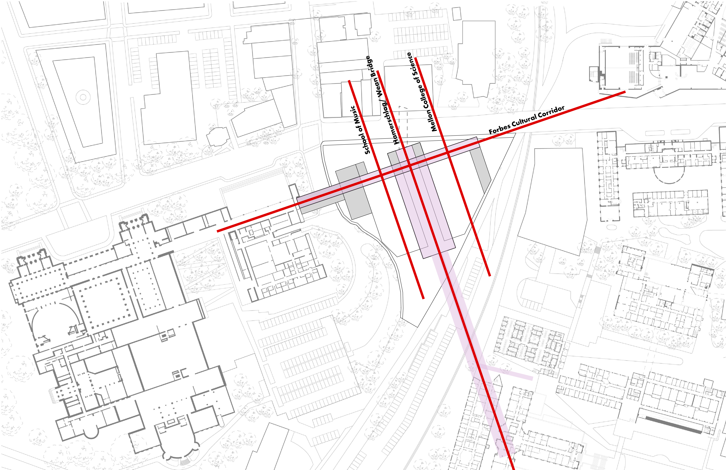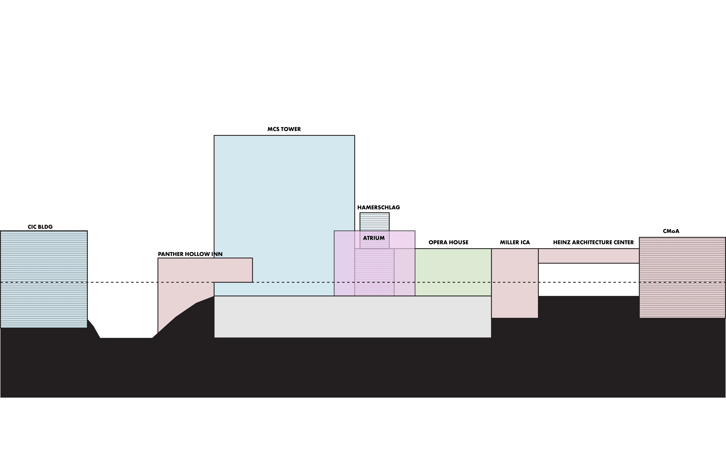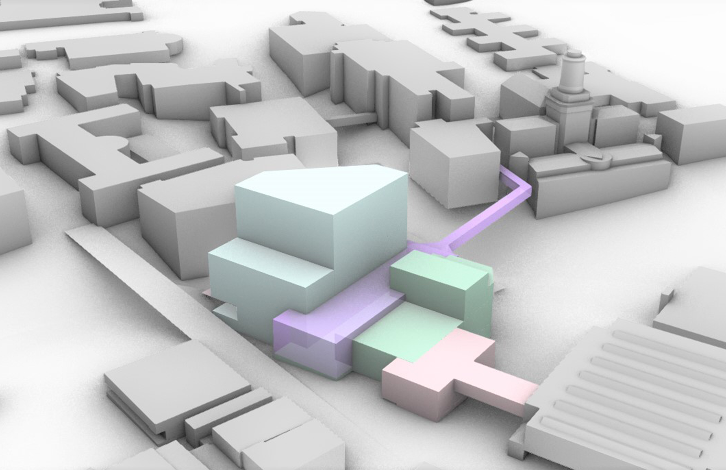HAMERSCHLAG ATRIUM | academic mixed use
Oakland, Pittsburgh, PA, USA
My design concept seeks to facilitate and further develop the nascent symbiotic relationship of Science and Music at CMU. The two programs, sitting parallel to one another like counterpoint in music, are harmonically interdependent yet independent in rhythm and melodic contour. The Mellon College of Science on the east acts as the soprano voice while the School of Music on the west acts as the bass voice. The circular stairs on each side of the central atrium reinforces the conversation of the two studies. Together they compose a harmony between interdisciplinary studies as diverse as laboratory research and conservatory training as the essential, exceptional strength of CMU. The central view corridor, a divider but also a blender of two voices, embraces and transmits the reverberation of these two voices to the CMU main campus.
The project is organized around an axial view corridor to Hamerschlag Hall, the iconic building of the Hornbostel campus. Flanking each other across this axis is a new flexible laboratory building for Mellon College of Science on the east and an opera house for the school of Music on the west. The center axis extends to north of Forbes which is the univeristy's future development site there through a tunnel on the lower level and continues to the south, the main campus, with a shirt sleeve connection bridge tucking directly into Wean hall across Junction Hollow. Connecting from the east side (the CIC building) is the Panther Hollow Inn, which brings in the students and faculties coming from main campus. Along this axis are the lobby for Science and foyer for Opera House. At the end of the horizontal axis is the Miller ICA and a bridge which hosts Heinz Architecture Center and connects to the Carnegie Museums on the west. The horizontal axis as a whole vitalizes Forbes avenue and enriches the cultural corridor from Oakland.
PORTFOLIO | Presentation
RENDERING | Circulation Flow
Mellon College of Science
School of Music Opera House
Other programs
BUILDING ELEVATION
ROOF PLAN
BUILDING PLAN
BUILDING SECTIONS
DIAGRAMS
